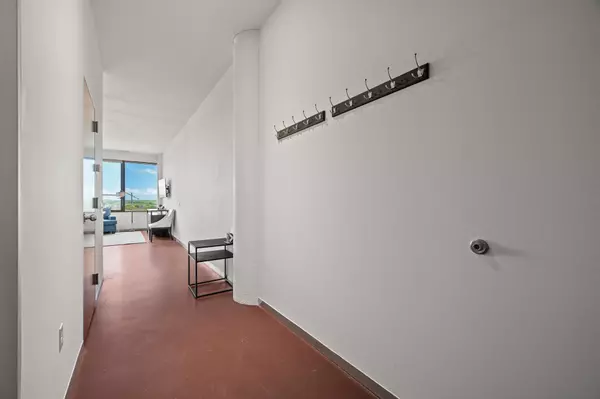
5601 Smetana DR #802 Minnetonka, MN 55343
1 Bed
1 Bath
1,008 SqFt
UPDATED:
11/06/2024 11:49 PM
Key Details
Property Type Condo
Sub Type High Rise
Listing Status Contingent
Purchase Type For Sale
Square Footage 1,008 sqft
Price per Sqft $241
MLS Listing ID 6533491
Bedrooms 1
Full Baths 1
HOA Fees $636/mo
Year Built 1986
Annual Tax Amount $2,964
Tax Year 2024
Contingent Sale of Another Property
Property Description
Location
State MN
County Hennepin
Zoning Residential-Single Family
Rooms
Family Room Community Room, Exercise Room
Basement None
Dining Room Breakfast Bar, Kitchen/Dining Room
Interior
Heating Heat Pump
Cooling Central Air
Fireplace No
Appliance Dishwasher, Dryer, Exhaust Fan, Gas Water Heater, Microwave, Range, Refrigerator, Stainless Steel Appliances, Washer
Exterior
Garage Assigned, Attached Garage, Covered, Asphalt, Electric Vehicle Charging Station(s), Floor Drain, Garage Door Opener, Guest Parking, Parking Garage, Secured
Garage Spaces 2.0
Roof Type Flat
Building
Story One
Foundation 1008
Sewer City Sewer/Connected
Water City Water/Connected
Level or Stories One
Structure Type Brick/Stone
New Construction false
Schools
School District Hopkins
Others
HOA Fee Include Air Conditioning,Maintenance Structure,Cable TV,Controlled Access,Gas,Hazard Insurance,Heating,Internet,Lawn Care,Maintenance Grounds,Parking,Professional Mgmt,Recreation Facility,Trash,Security,Shared Amenities,Snow Removal
Restrictions Mandatory Owners Assoc,Pets - Breed Restriction,Pets - Cats Allowed,Pets - Dogs Allowed,Pets - Number Limit,Rental Restrictions May Apply







