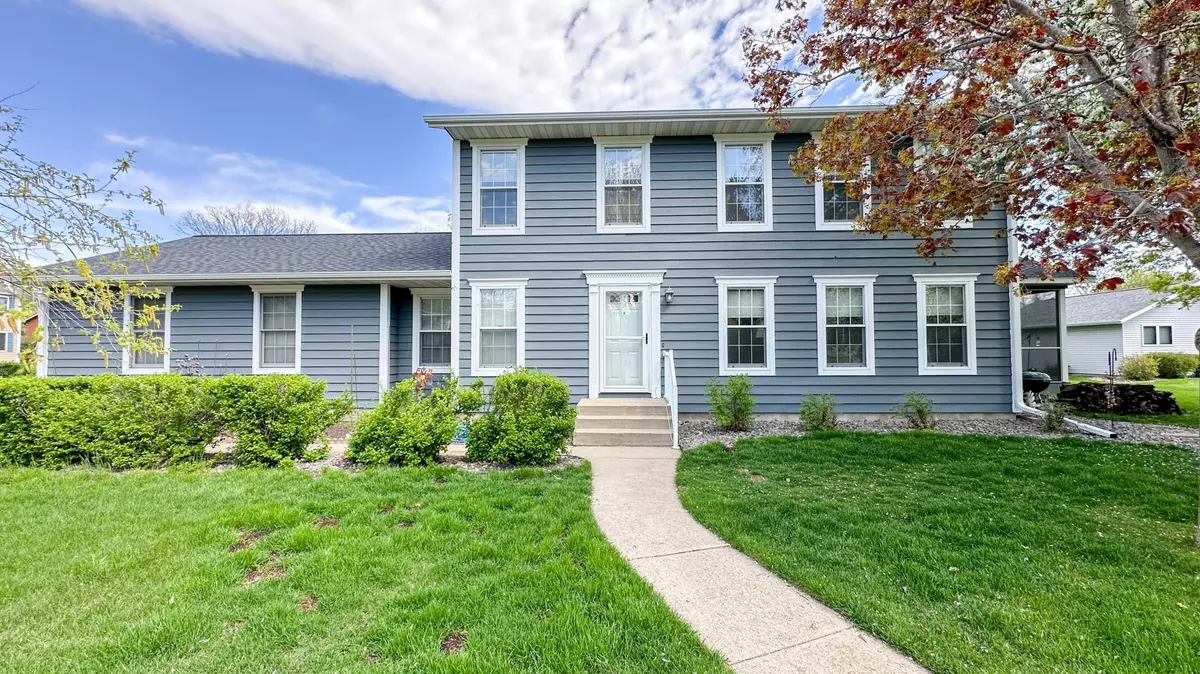1700 Polaris CT Saint Cloud, MN 56303
4 Beds
3 Baths
2,224 SqFt
UPDATED:
12/05/2024 04:47 AM
Key Details
Property Type Single Family Home
Sub Type Single Family Residence
Listing Status Pending
Purchase Type For Sale
Square Footage 2,224 sqft
Price per Sqft $157
Subdivision Northway 14
MLS Listing ID 6598053
Bedrooms 4
Full Baths 1
Three Quarter Bath 2
Year Built 1991
Annual Tax Amount $3,518
Tax Year 2023
Contingent None
Lot Size 0.310 Acres
Acres 0.31
Lot Dimensions 72x150x101x159
Property Description
Location
State MN
County Stearns
Zoning Residential-Single Family
Rooms
Basement Drain Tiled, Egress Window(s), Full, Partially Finished, Storage Space
Dining Room Informal Dining Room, Kitchen/Dining Room
Interior
Heating Forced Air
Cooling Central Air
Fireplaces Number 1
Fireplaces Type Brick, Gas, Living Room
Fireplace Yes
Appliance Dishwasher, Dryer, Gas Water Heater, Microwave, Range, Refrigerator, Washer
Exterior
Parking Features Attached Garage, Concrete, Garage Door Opener
Garage Spaces 2.0
Roof Type Age 8 Years or Less,Asphalt,Pitched
Building
Lot Description Corner Lot, Irregular Lot, Tree Coverage - Medium
Story Two
Foundation 1072
Sewer City Sewer/Connected
Water City Water/Connected
Level or Stories Two
Structure Type Cedar
New Construction false
Schools
School District St. Cloud






