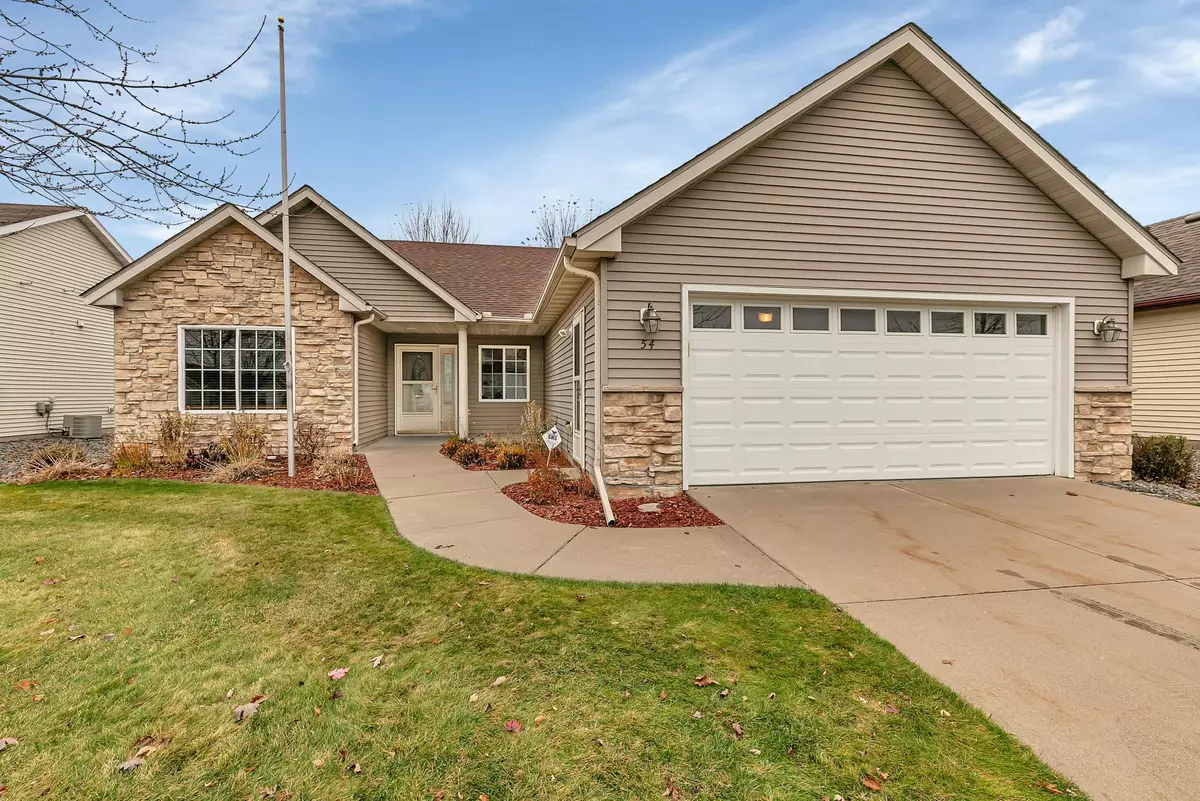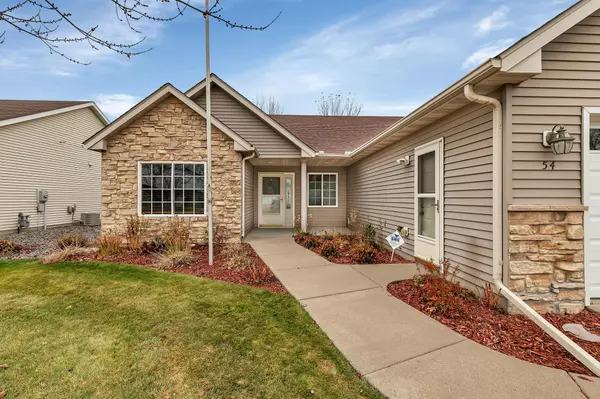GET MORE INFORMATION
$ 332,500
$ 335,000 0.7%
54 Glenview LOOP Saint Cloud, MN 56303
3 Beds
2 Baths
1,670 SqFt
UPDATED:
Key Details
Sold Price $332,500
Property Type Single Family Home
Sub Type Single Family Residence
Listing Status Sold
Purchase Type For Sale
Square Footage 1,670 sqft
Price per Sqft $199
Subdivision Kensington Patio Homes
MLS Listing ID 6628712
Sold Date 12/23/24
Bedrooms 3
Full Baths 2
HOA Fees $130/mo
Year Built 2003
Annual Tax Amount $8
Tax Year 2024
Contingent None
Lot Size 10,018 Sqft
Acres 0.23
Lot Dimensions 52x183x56x174
Property Sub-Type Single Family Residence
Property Description
Location
State MN
County Stearns
Zoning Residential-Single Family
Rooms
Basement Slab
Dining Room Kitchen/Dining Room
Interior
Heating Forced Air
Cooling Central Air
Fireplaces Number 1
Fireplaces Type Family Room, Gas
Fireplace Yes
Appliance Dishwasher, Dryer, Microwave, Range, Refrigerator, Washer
Exterior
Parking Features Attached Garage, Insulated Garage
Garage Spaces 2.0
Roof Type Age 8 Years or Less,Asphalt
Building
Lot Description Irregular Lot
Story One
Foundation 1670
Sewer City Sewer/Connected
Water City Water/Connected
Level or Stories One
Structure Type Brick/Stone,Metal Siding
New Construction false
Schools
School District St. Cloud
Others
HOA Fee Include Lawn Care,Snow Removal






