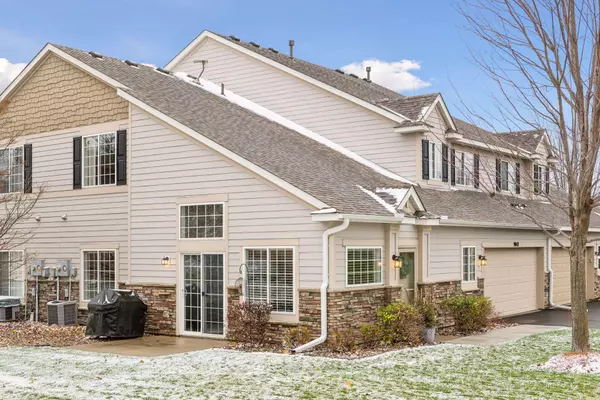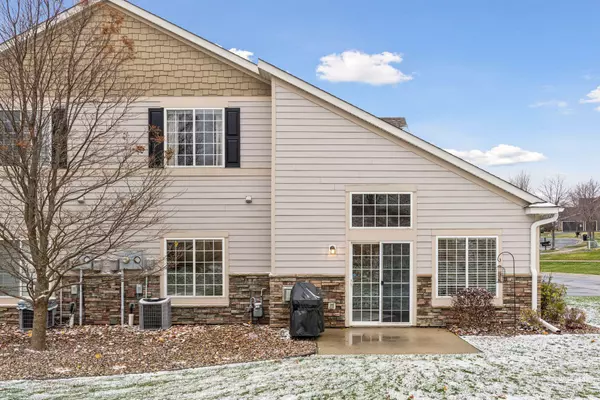
9042 Meadow WAY Victoria, MN 55386
3 Beds
3 Baths
2,003 SqFt
OPEN HOUSE
Sat Nov 23, 11:00am - 1:00pm
Sun Nov 24, 12:00pm - 2:00pm
UPDATED:
11/22/2024 03:37 AM
Key Details
Property Type Townhouse
Sub Type Townhouse Quad/4 Corners
Listing Status Active
Purchase Type For Sale
Square Footage 2,003 sqft
Price per Sqft $182
Subdivision Laketown 2Nd Add
MLS Listing ID 6631451
Bedrooms 3
Full Baths 2
Half Baths 1
HOA Fees $398/mo
Year Built 2005
Annual Tax Amount $3,406
Tax Year 2024
Contingent None
Lot Size 2,178 Sqft
Acres 0.05
Property Description
Location
State MN
County Carver
Zoning Residential-Single Family
Rooms
Basement Slab
Dining Room Eat In Kitchen, Informal Dining Room, Kitchen/Dining Room
Interior
Heating Forced Air
Cooling Central Air
Fireplaces Number 1
Fireplaces Type Family Room, Gas
Fireplace Yes
Appliance Dishwasher, Double Oven, Dryer, Exhaust Fan, Humidifier, Gas Water Heater, Microwave, Range, Refrigerator, Stainless Steel Appliances, Washer, Water Softener Owned
Exterior
Garage Attached Garage, Asphalt, Garage Door Opener
Garage Spaces 2.0
Roof Type Age 8 Years or Less,Architectural Shingle,Pitched
Building
Lot Description Corner Lot, Property Adjoins Public Land, Tree Coverage - Medium
Story Two
Foundation 1250
Sewer City Sewer/Connected
Water City Water/Connected
Level or Stories Two
Structure Type Brick/Stone,Fiber Cement
New Construction false
Schools
School District Eastern Carver County Schools
Others
HOA Fee Include Maintenance Structure,Hazard Insurance,Lawn Care,Maintenance Grounds,Professional Mgmt,Trash,Shared Amenities,Snow Removal
Restrictions Mandatory Owners Assoc,Pets - Cats Allowed,Pets - Dogs Allowed,Pets - Weight/Height Limit







