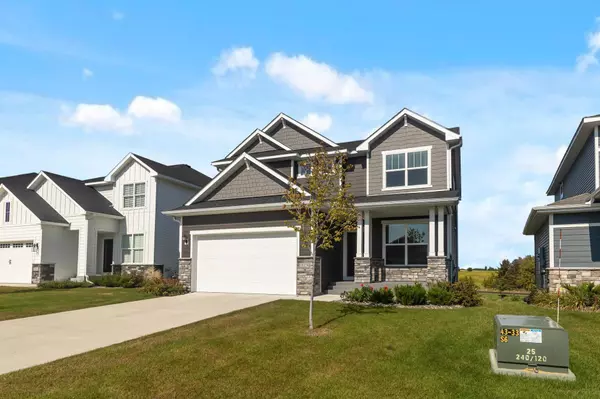
15328 116th AVE Dayton, MN 55369
4 Beds
4 Baths
3,002 SqFt
OPEN HOUSE
Sun Nov 24, 12:00pm - 2:00pm
UPDATED:
11/21/2024 12:42 AM
Key Details
Property Type Single Family Home
Sub Type Single Family Residence
Listing Status Active
Purchase Type For Sale
Square Footage 3,002 sqft
Price per Sqft $214
Subdivision Brayburn Trails - The Village
MLS Listing ID 6632696
Bedrooms 4
Full Baths 2
Half Baths 1
Three Quarter Bath 1
HOA Fees $164/mo
Year Built 2021
Annual Tax Amount $6,250
Tax Year 2024
Contingent None
Lot Size 6,969 Sqft
Acres 0.16
Lot Dimensions SE49X141X55X135
Property Description
Location
State MN
County Hennepin
Zoning Residential-Single Family
Rooms
Basement Drain Tiled, Drainage System, Finished, Concrete, Sump Pump, Walkout
Interior
Heating Forced Air
Cooling Central Air, Zoned
Fireplace No
Exterior
Garage Asphalt, Electric Vehicle Charging Station(s), Garage Door Opener
Garage Spaces 2.0
Building
Story Two
Foundation 1466
Sewer City Sewer/Connected
Water City Water/Connected
Level or Stories Two
Structure Type Brick/Stone,Fiber Cement,Vinyl Siding
New Construction false
Schools
School District Anoka-Hennepin
Others
HOA Fee Include Lawn Care,Professional Mgmt,Trash,Shared Amenities,Snow Removal







