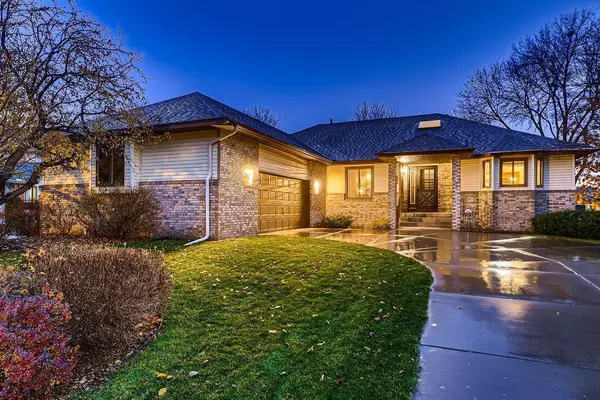8903 Cambridge AVE Brooklyn Park, MN 55443
3 Beds
3 Baths
3,305 SqFt
UPDATED:
12/19/2024 03:03 PM
Key Details
Property Type Single Family Home
Sub Type Single Family Residence
Listing Status Pending
Purchase Type For Sale
Square Footage 3,305 sqft
Price per Sqft $151
Subdivision The Heart Of Edinburgh
MLS Listing ID 6633035
Bedrooms 3
Full Baths 1
Three Quarter Bath 2
HOA Fees $96/ann
Year Built 1991
Annual Tax Amount $6,434
Tax Year 2024
Contingent None
Lot Size 0.270 Acres
Acres 0.27
Lot Dimensions 103 x 150 x 74 x 129
Property Description
Location
State MN
County Hennepin
Zoning Residential-Single Family
Rooms
Basement Block, Daylight/Lookout Windows, Drain Tiled, Finished, Full, Storage Space
Dining Room Informal Dining Room, Separate/Formal Dining Room
Interior
Heating Forced Air
Cooling Central Air
Fireplaces Number 1
Fireplaces Type Electric, Family Room
Fireplace Yes
Appliance Central Vacuum, Dishwasher, Dryer, Freezer, Gas Water Heater, Microwave, Range, Refrigerator, Washer, Water Softener Owned
Exterior
Parking Features Attached Garage, Concrete
Garage Spaces 2.0
Roof Type Age Over 8 Years
Building
Lot Description Tree Coverage - Medium
Story One
Foundation 1834
Sewer City Sewer/Connected
Water City Water/Connected
Level or Stories One
Structure Type Brick/Stone,Vinyl Siding
New Construction false
Schools
School District Anoka-Hennepin
Others
HOA Fee Include Other
Restrictions Mandatory Owners Assoc,Other Covenants






