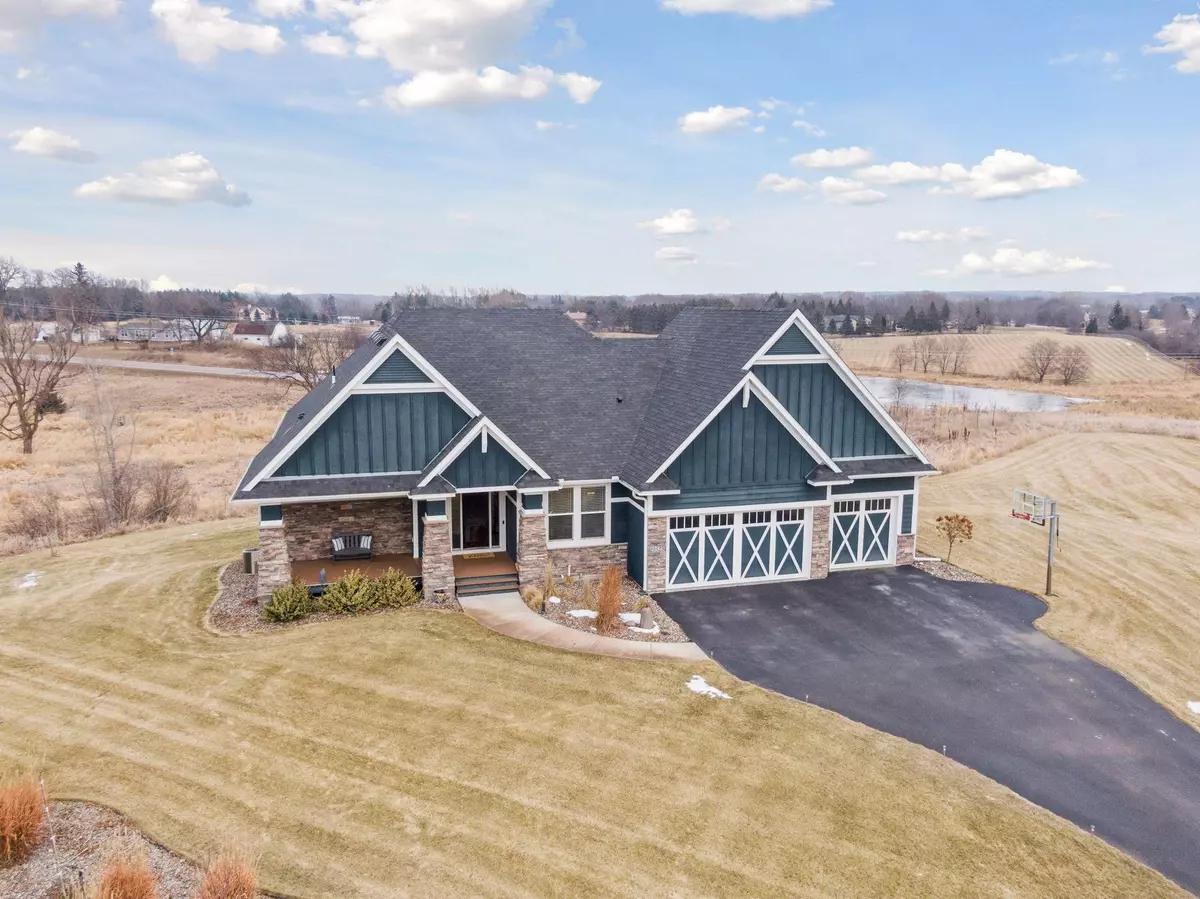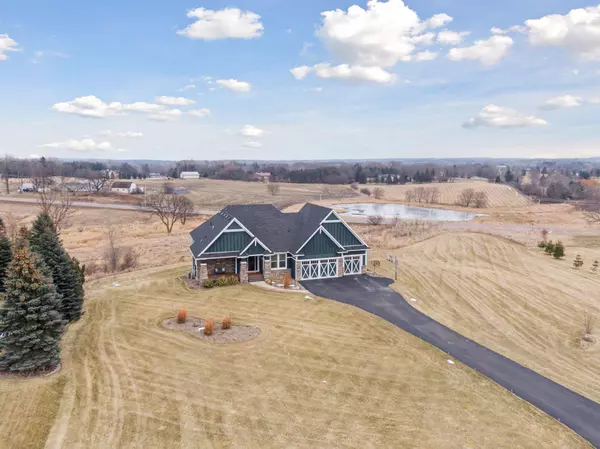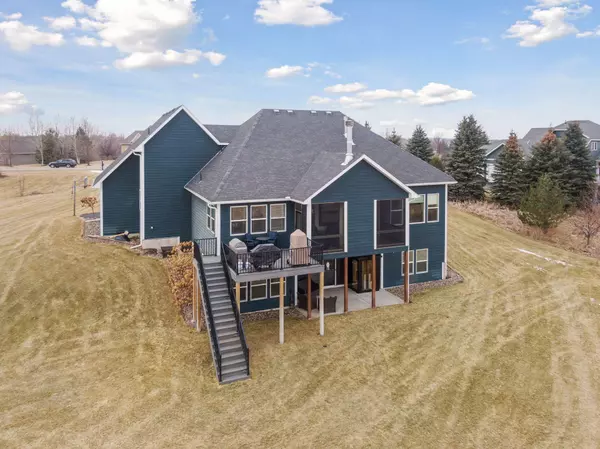19325 Foxfield DR Prior Lake, MN 55372
4 Beds
4 Baths
3,814 SqFt
OPEN HOUSE
Sat Jan 25, 11:00am - 1:00pm
Sun Jan 26, 1:00pm - 3:00pm
UPDATED:
01/19/2025 08:55 PM
Key Details
Property Type Single Family Home
Sub Type Single Family Residence
Listing Status Active
Purchase Type For Sale
Square Footage 3,814 sqft
Price per Sqft $275
Subdivision Grey Fox Estates 3Rd Add
MLS Listing ID 6645402
Bedrooms 4
Full Baths 2
Half Baths 1
Three Quarter Bath 1
HOA Fees $200/ann
Year Built 2016
Annual Tax Amount $7,300
Tax Year 2024
Contingent None
Lot Size 2.500 Acres
Acres 2.5
Lot Dimensions 507x170x360x373
Property Description
Location
State MN
County Scott
Zoning Residential-Single Family
Rooms
Basement Daylight/Lookout Windows, Drain Tiled, Finished, Full, Concrete, Sump Pump, Walkout
Dining Room Informal Dining Room, Kitchen/Dining Room
Interior
Heating Forced Air
Cooling Central Air
Fireplaces Number 3
Fireplaces Type Family Room, Gas, Living Room, Other, Wood Burning
Fireplace Yes
Appliance Air-To-Air Exchanger, Cooktop, Dishwasher, Disposal, Dryer, Humidifier, Water Filtration System, Iron Filter, Microwave, Range, Refrigerator, Wall Oven, Washer, Water Softener Rented
Exterior
Parking Features Attached Garage, Asphalt, Garage Door Opener, Heated Garage, Insulated Garage
Garage Spaces 3.0
Fence Invisible
Pool None
Roof Type Age 8 Years or Less,Asphalt
Building
Lot Description Tree Coverage - Light
Story One
Foundation 2014
Sewer Private Sewer
Water Well
Level or Stories One
Structure Type Brick/Stone,Fiber Cement,Wood Siding
New Construction false
Schools
School District Prior Lake-Savage Area Schools
Others
HOA Fee Include Professional Mgmt,Shared Amenities






