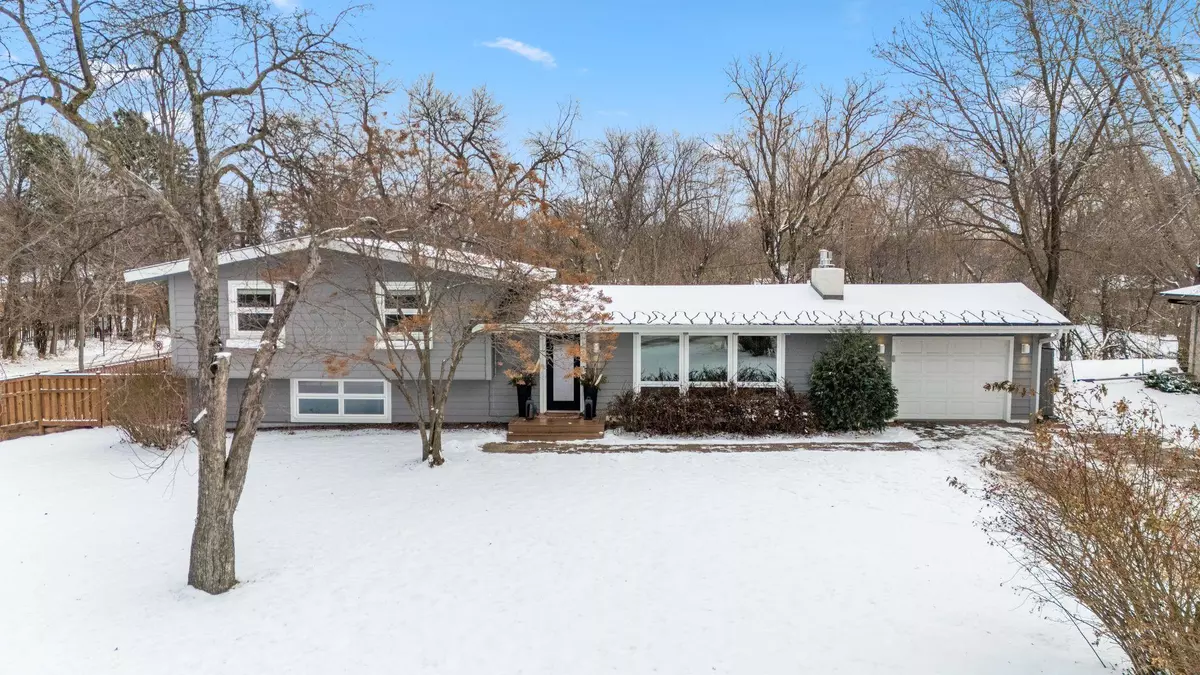5665 Echo RD Shorewood, MN 55331
3 Beds
2 Baths
1,860 SqFt
UPDATED:
01/19/2025 02:19 AM
Key Details
Property Type Single Family Home
Sub Type Single Family Residence
Listing Status Coming Soon
Purchase Type For Sale
Square Footage 1,860 sqft
Price per Sqft $280
Subdivision Echo Hills
MLS Listing ID 6645926
Bedrooms 3
Full Baths 1
Three Quarter Bath 1
Year Built 1958
Annual Tax Amount $4,856
Tax Year 2024
Contingent None
Lot Size 0.260 Acres
Acres 0.26
Lot Dimensions 109x94x124x79x22
Property Description
The beautifully renovated kitchen (2019) showcases premium Café appliances, elegant quartz countertops, and thoughtful features such as a touch faucet, Fireclay tile, and bar counter. A versatile studio addition (2022) further enhances the living space, offering in-floor heating and spray-foam insulation for year-round comfort—perfect for remote work, artistic pursuits, or hobbies.
The outdoor spaces are equally impressive, featuring a new composite deck with integrated Trex lighting, a paver patio, and expertly designed landscaping. Established perennials, crushed limestone walkways, and a serene, low-maintenance water feature, all enclosed by a treated-lumber fence, create a private and picturesque retreat.
Major recent updates include a fully remodeled downstairs bathroom, high-efficiency furnace, air conditioning, water heater, washer and dryer, and sump pump. The home also features refinished hardwood floors throughout the main and upper levels, new engineered flooring in the basement, and a comprehensive water treatment system.
Located in the coveted Minnetonka School District with easy access to the Regional Trail system and near downtown Excelsior, this turnkey home offers an exceptional combination of location, luxury, and modern living.
Location
State MN
County Hennepin
Zoning Residential-Single Family
Rooms
Basement Block, Crawl Space, Finished, Sump Pump, Wood
Dining Room Breakfast Bar, Kitchen/Dining Room
Interior
Heating Forced Air
Cooling Central Air
Fireplaces Number 1
Fireplaces Type Insert, Living Room
Fireplace Yes
Appliance Dishwasher, Disposal, Double Oven, Dryer, ENERGY STAR Qualified Appliances, Exhaust Fan, Freezer, Humidifier, Gas Water Heater, Water Filtration System, Water Osmosis System, Iron Filter, Microwave, Range, Refrigerator, Wall Oven, Washer, Water Softener Owned
Exterior
Parking Features Attached Garage, Garage Door Opener, Paved
Garage Spaces 1.0
Fence Chain Link, Privacy, Wood
Pool None
Roof Type Age Over 8 Years,Asphalt
Building
Lot Description Public Transit (w/in 6 blks), Corner Lot
Story One and One Half
Foundation 1240
Sewer City Sewer/Connected
Water Well
Level or Stories One and One Half
Structure Type Engineered Wood
New Construction false
Schools
School District Minnetonka






