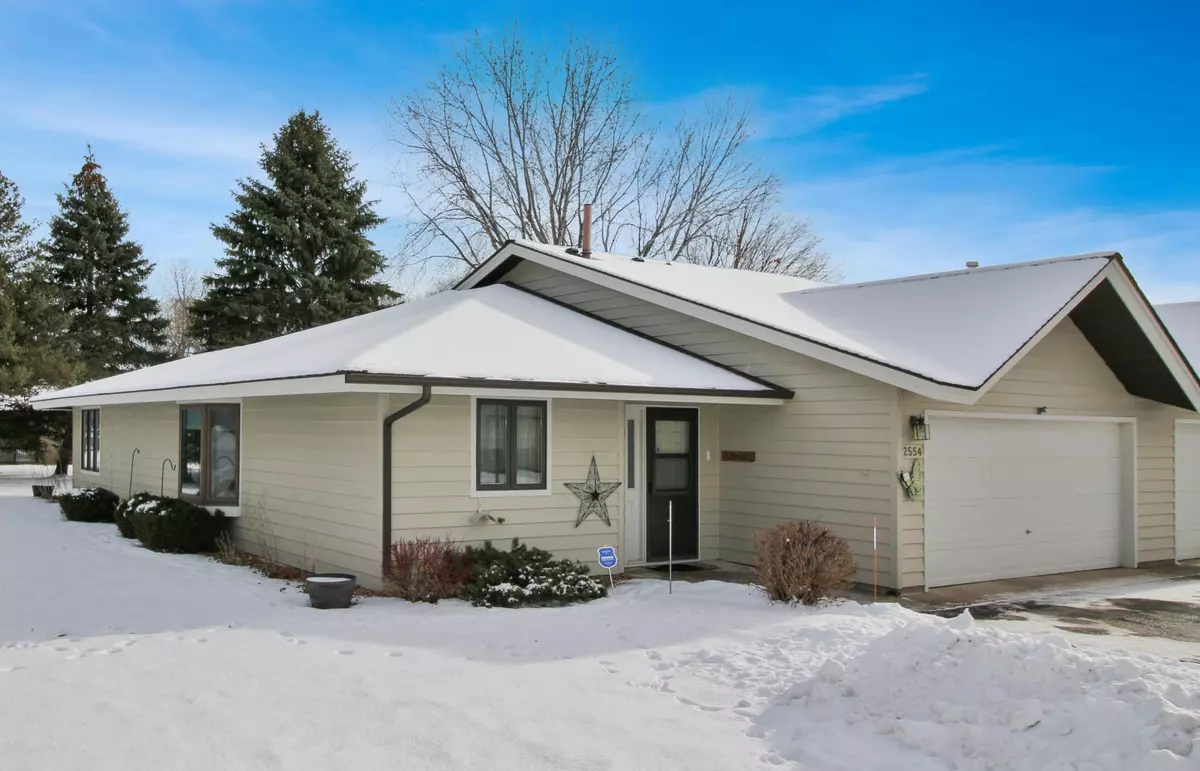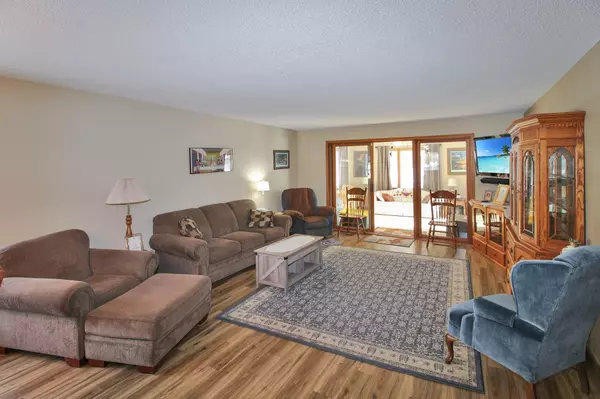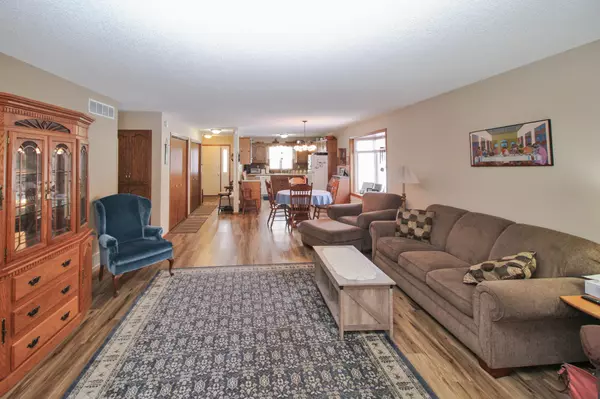2554 15th ST N Saint Cloud, MN 56303
2 Beds
2 Baths
1,429 SqFt
OPEN HOUSE
Thu Jan 23, 3:30pm - 5:30pm
UPDATED:
01/21/2025 05:20 PM
Key Details
Property Type Townhouse
Sub Type Townhouse Side x Side
Listing Status Coming Soon
Purchase Type For Sale
Square Footage 1,429 sqft
Price per Sqft $157
Subdivision Sunridge Twnhms 5
MLS Listing ID 6650223
Bedrooms 2
Full Baths 1
Three Quarter Bath 1
HOA Fees $234/mo
Year Built 1987
Annual Tax Amount $2,440
Tax Year 2024
Contingent None
Lot Size 2,613 Sqft
Acres 0.06
Lot Dimensions 41x69
Property Description
Location
State MN
County Stearns
Zoning Residential-Single Family
Rooms
Basement None
Dining Room Informal Dining Room, Kitchen/Dining Room
Interior
Heating Forced Air
Cooling Central Air
Fireplace No
Appliance Dishwasher, Dryer, Microwave, Range, Refrigerator, Washer
Exterior
Parking Features Attached Garage, Electric, Garage Door Opener, Insulated Garage, Storage
Garage Spaces 2.0
Roof Type Asphalt
Building
Lot Description Public Transit (w/in 6 blks), Corner Lot, Tree Coverage - Light
Story One
Foundation 1429
Sewer City Sewer/Connected
Water City Water/Connected
Level or Stories One
Structure Type Wood Siding
New Construction false
Schools
School District St. Cloud
Others
HOA Fee Include Maintenance Structure,Hazard Insurance,Lawn Care,Maintenance Grounds,Professional Mgmt,Snow Removal
Restrictions Mandatory Owners Assoc,Rentals not Permitted,Pets - Cats Allowed,Pets - Dogs Allowed,Pets - Number Limit,Pets - Weight/Height Limit






