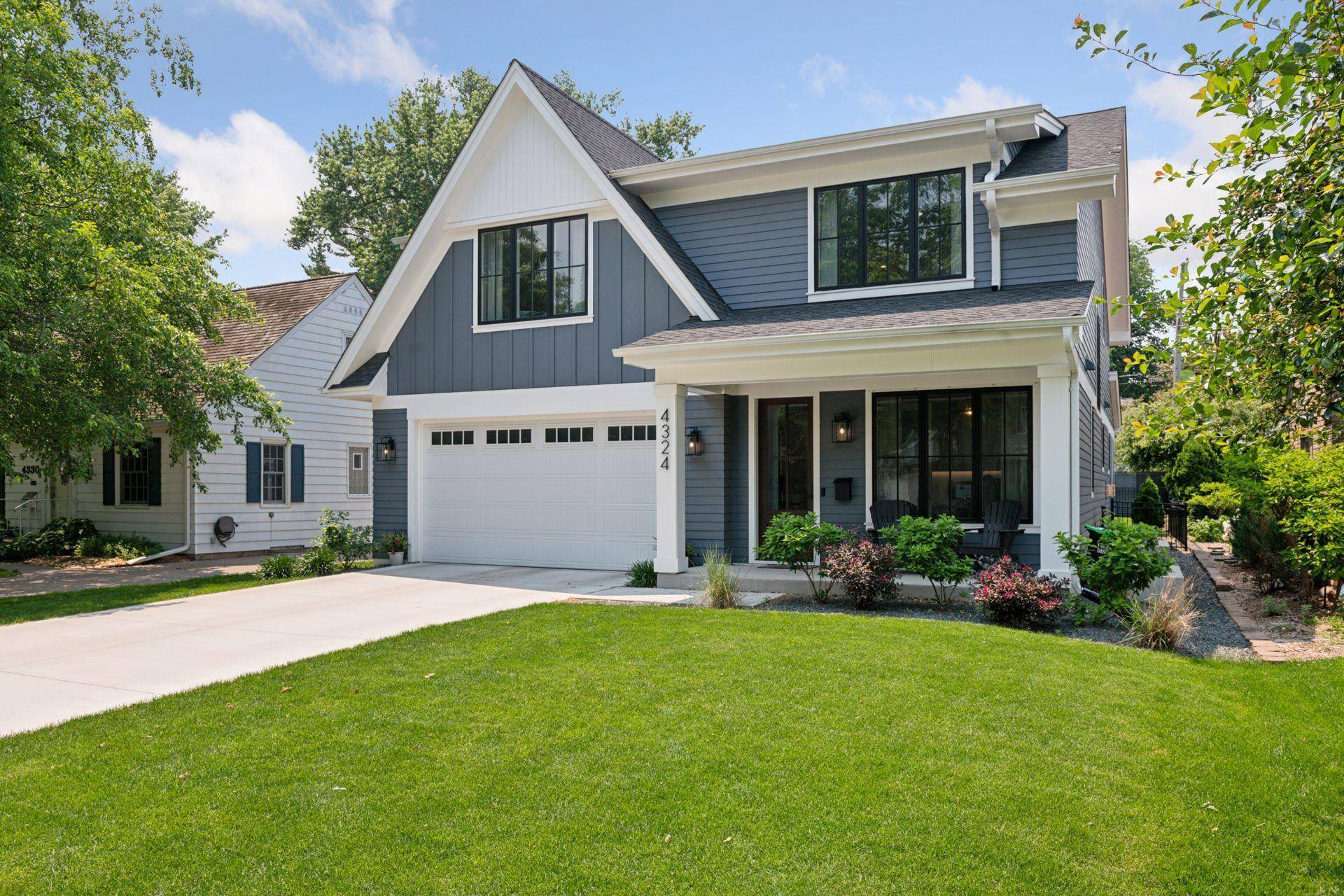4324 Oakdale AVE S Edina, MN 55424
5 Beds
5 Baths
4,258 SqFt
OPEN HOUSE
Sat Jun 14, 1:30pm - 3:30pm
Tue Jun 17, 11:00am - 1:00pm
UPDATED:
Key Details
Property Type Single Family Home
Sub Type Single Family Residence
Listing Status Active
Purchase Type For Sale
Square Footage 4,258 sqft
Price per Sqft $440
Subdivision Wooddale Heights
MLS Listing ID 6726912
Bedrooms 5
Full Baths 2
Half Baths 1
Three Quarter Bath 2
Year Built 2021
Annual Tax Amount $24,438
Tax Year 2025
Contingent None
Lot Size 7,405 Sqft
Acres 0.17
Lot Dimensions 50 x 140
Property Sub-Type Single Family Residence
Property Description
Location
State MN
County Hennepin
Zoning Residential-Single Family
Rooms
Basement Daylight/Lookout Windows, Drain Tiled, Finished, Full
Dining Room Eat In Kitchen, Separate/Formal Dining Room
Interior
Heating Forced Air
Cooling Central Air
Fireplaces Number 2
Fireplaces Type Gas, Living Room, Other
Fireplace Yes
Appliance Air-To-Air Exchanger, Dishwasher, Disposal, Dryer, Exhaust Fan, Gas Water Heater, Microwave, Range, Refrigerator, Stainless Steel Appliances, Washer
Exterior
Parking Features Attached Garage, Garage Door Opener
Garage Spaces 2.0
Fence Full
Roof Type Age 8 Years or Less
Building
Story Two
Foundation 1454
Sewer City Sewer/Connected, City Sewer - In Street
Water City Water/Connected, City Water - In Street
Level or Stories Two
Structure Type Shake Siding,Wood Siding
New Construction false
Schools
School District Edina
Others
Virtual Tour https://tours.spacecrafting.com/n-18dbv4






