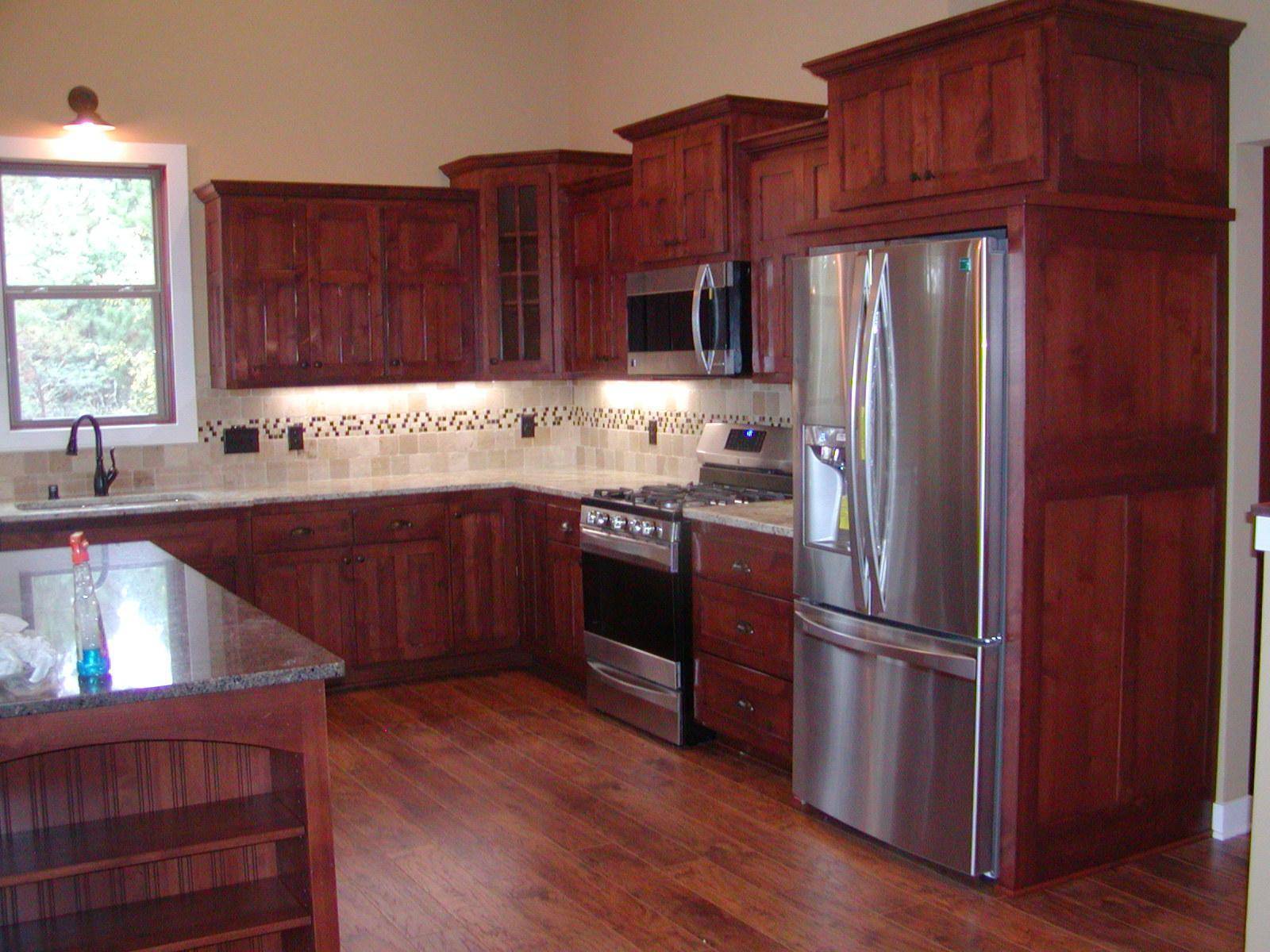1176x Forestview DR Baxter, MN 56425
3 Beds
2 Baths
1,883 SqFt
UPDATED:
Key Details
Property Type Single Family Home
Sub Type Single Family Residence
Listing Status Active
Purchase Type For Sale
Square Footage 1,883 sqft
Price per Sqft $313
MLS Listing ID 6742713
Bedrooms 3
Full Baths 2
Year Built 2025
Annual Tax Amount $200
Tax Year 2025
Contingent None
Lot Size 0.620 Acres
Acres 0.62
Lot Dimensions 174x173x191x121
Property Sub-Type Single Family Residence
Property Description
Features: heated floors, vaulted ceilings, real wood finishes, a kitchen to die for. Almost 1900 sq ft finished and sitting on a very private. Yet it is still close to all the shopping and medical clinics Baxter has to offer. All photos of a finished home are of a similar home built at another location. See Supplements for main floor layout. WE BUILD BEAUTIFUL HOMES!
. . . . . . . EXTRA FEATURES . . . . . . . Hallways, doors and shower made extra wide to accommodate use of canes, walkers and wheelchairs. Mini-splits allow for temperature control in each room. Beautiful wood in-lay to trey vault in Master Bedroom. Display Nook near main Entry.
Possible add-on: Add on a 4 season porch with cedar tongue in groove planking.
See Builder's Model Home at 14502 Lynndale Dr, Baxter.
Location
State MN
County Crow Wing
Zoning Residential-Single Family
Rooms
Basement None
Interior
Heating Radiant Floor
Cooling Ductless Mini-Split
Fireplaces Number 1
Fireplaces Type Gas, Living Room
Fireplace Yes
Appliance Air-To-Air Exchanger, Cooktop, Dishwasher, Exhaust Fan, Microwave, Wall Oven
Exterior
Parking Features Attached Garage, Asphalt, Insulated Garage
Garage Spaces 3.0
Building
Lot Description Many Trees
Story One
Foundation 1883
Sewer City Sewer/Connected
Water City Water/Connected
Level or Stories One
Structure Type Brick/Stone,Fiber Cement,Vinyl Siding
New Construction true
Schools
School District Brainerd






