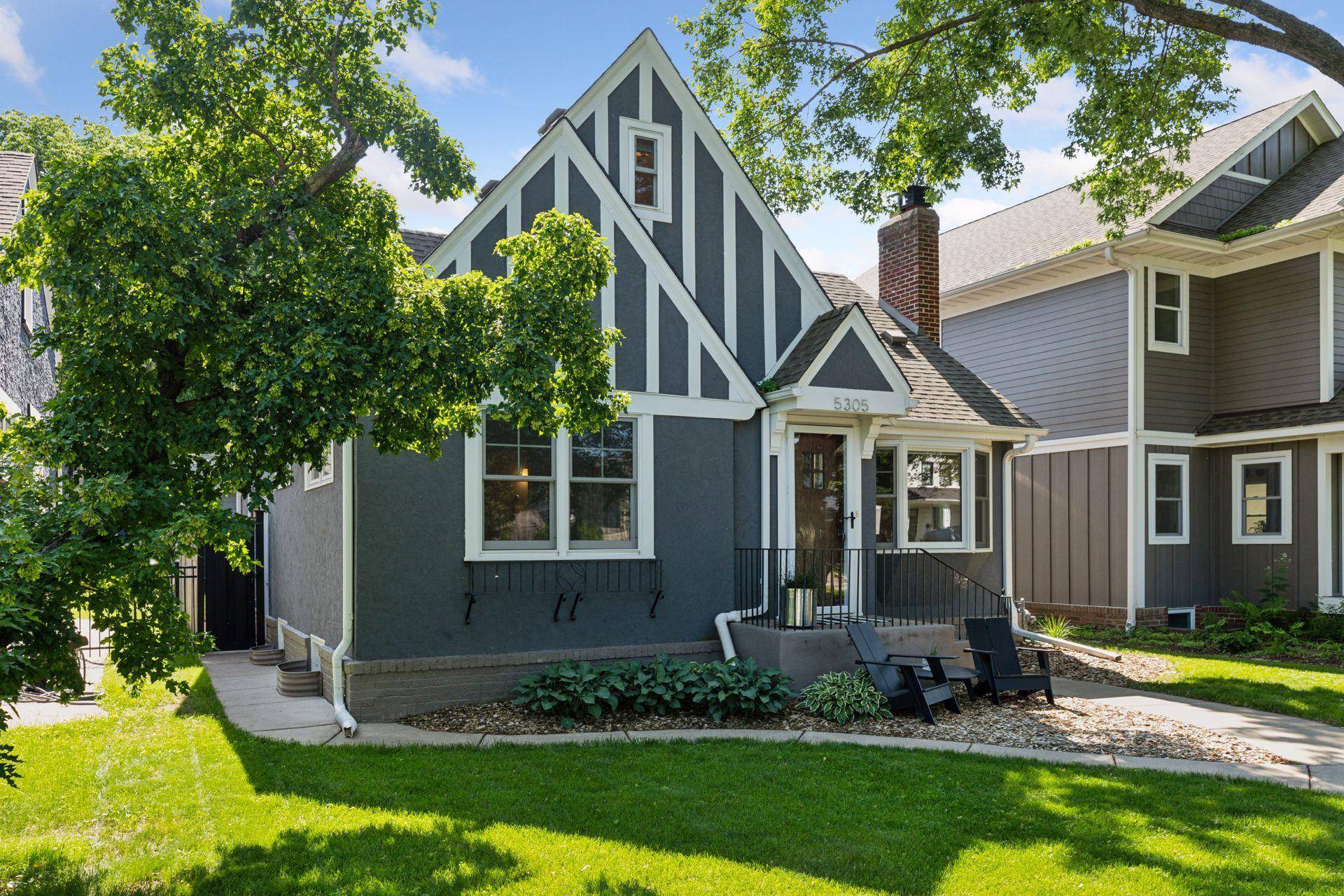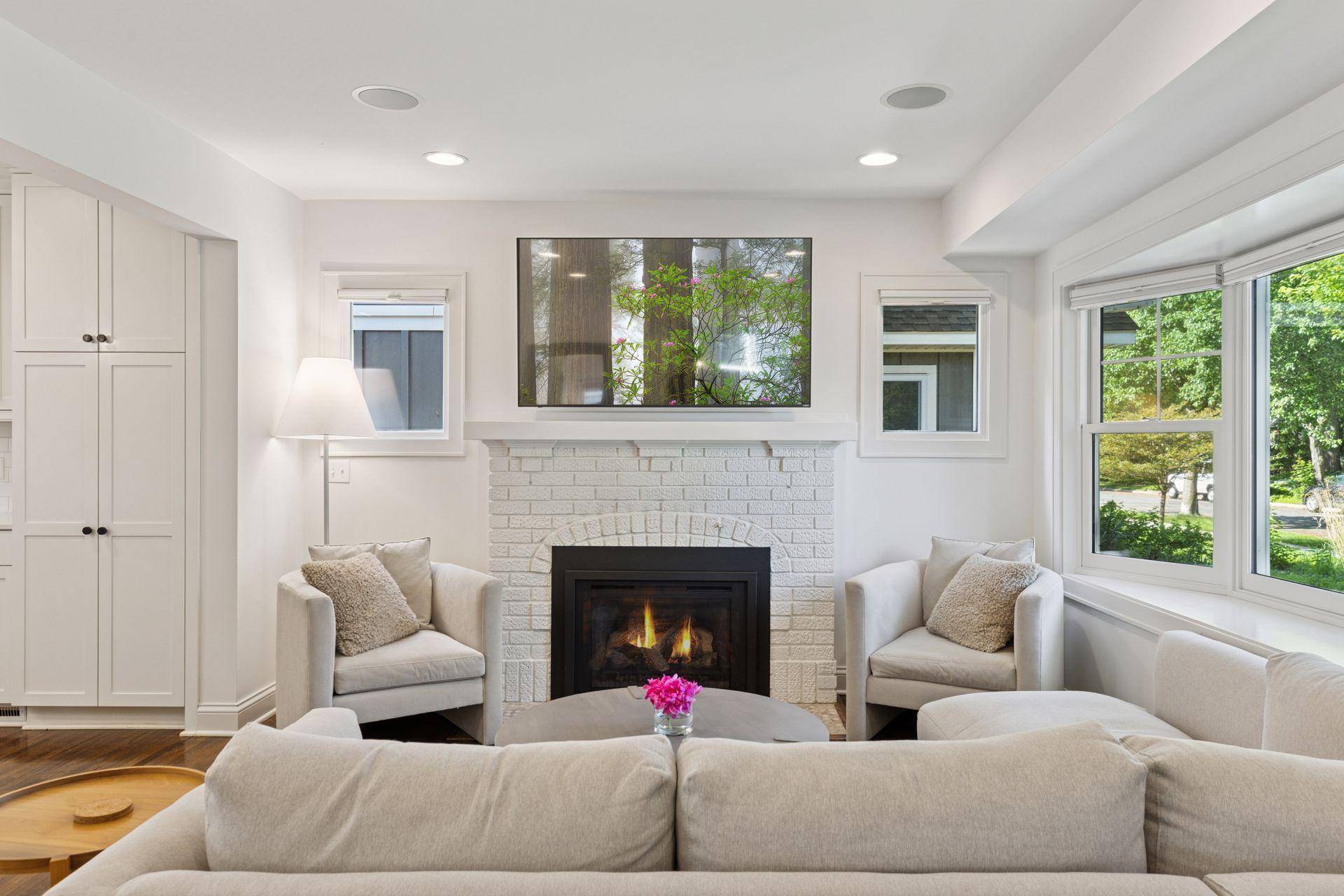5305 Beard AVE S Minneapolis, MN 55410
4 Beds
4 Baths
2,343 SqFt
UPDATED:
Key Details
Property Type Single Family Home
Sub Type Single Family Residence
Listing Status Coming Soon
Purchase Type For Sale
Square Footage 2,343 sqft
Price per Sqft $341
Subdivision Hawthorne Park
MLS Listing ID 6740878
Bedrooms 4
Full Baths 1
Half Baths 1
Three Quarter Bath 2
Year Built 1926
Annual Tax Amount $11,684
Tax Year 2025
Contingent None
Lot Size 5,227 Sqft
Acres 0.12
Lot Dimensions 40x127
Property Sub-Type Single Family Residence
Property Description
Location
State MN
County Hennepin
Zoning Residential-Single Family
Rooms
Basement Block, Daylight/Lookout Windows, Egress Window(s), Finished, Full
Dining Room Informal Dining Room, Kitchen/Dining Room, Living/Dining Room
Interior
Heating Forced Air, Radiant Floor
Cooling Central Air
Fireplaces Number 1
Fireplaces Type Gas, Living Room
Fireplace No
Appliance Dryer, Freezer, Range, Refrigerator, Washer
Exterior
Parking Features Detached, Concrete
Garage Spaces 2.0
Fence Chain Link, Full
Roof Type Age Over 8 Years
Building
Lot Description Public Transit (w/in 6 blks), Some Trees
Story One and One Half
Foundation 1004
Sewer City Sewer/Connected
Water City Water/Connected
Level or Stories One and One Half
Structure Type Brick/Stone,Stucco
New Construction false
Schools
School District Minneapolis
Others
Virtual Tour https://tours.spacecrafting.com/n-pfy0xw






