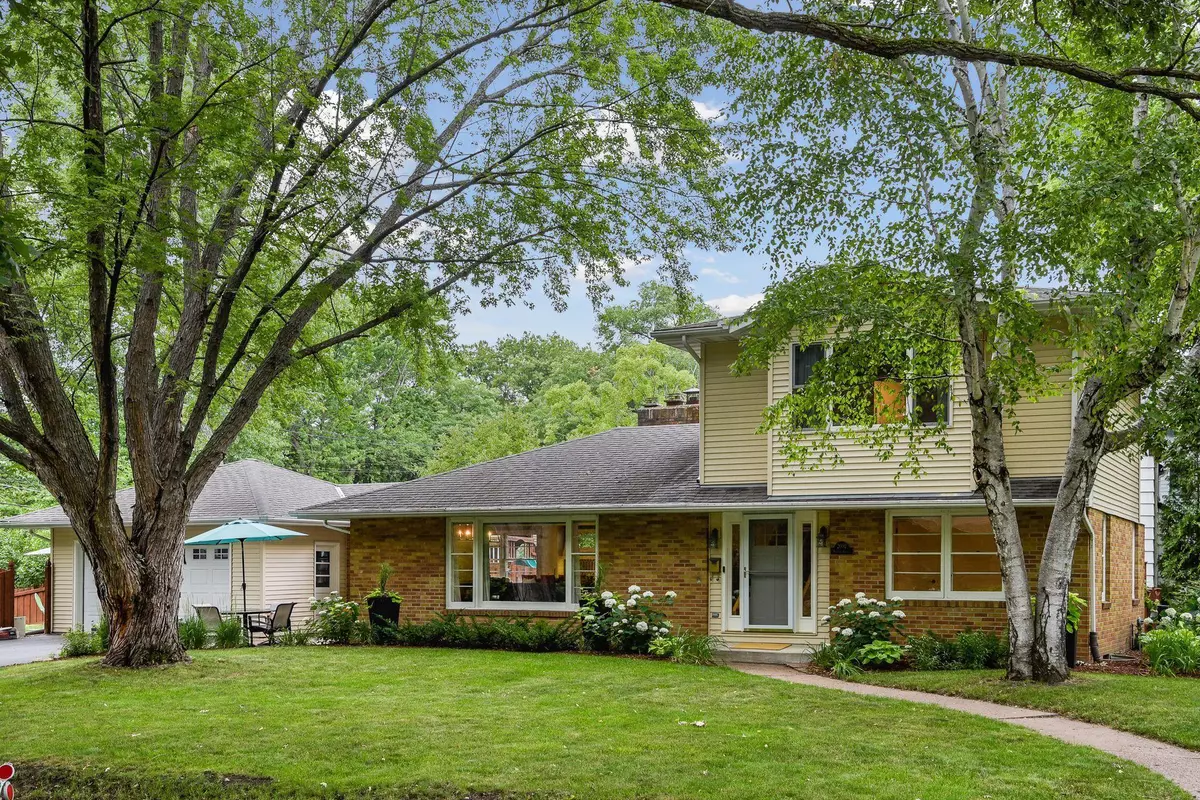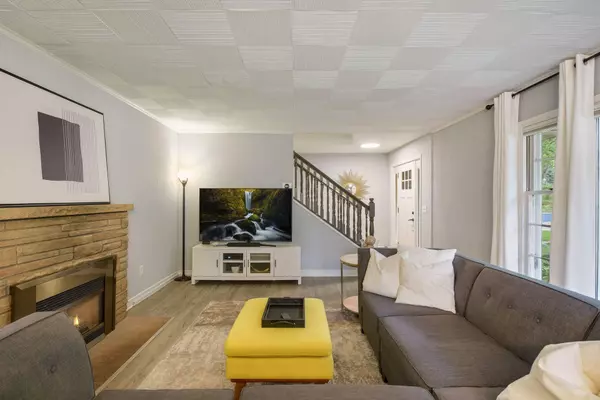$550,000
$525,000
4.8%For more information regarding the value of a property, please contact us for a free consultation.
2002 Norfolk AVE Saint Paul, MN 55116
3 Beds
3 Baths
2,359 SqFt
Key Details
Sold Price $550,000
Property Type Single Family Home
Sub Type Single Family Residence
Listing Status Sold
Purchase Type For Sale
Square Footage 2,359 sqft
Price per Sqft $233
Subdivision Arcadia
MLS Listing ID 6026674
Sold Date 08/26/21
Bedrooms 3
Full Baths 2
Half Baths 1
Year Built 1950
Annual Tax Amount $6,419
Tax Year 2021
Contingent None
Lot Size 7,840 Sqft
Acres 0.18
Lot Dimensions 50x143x60x139
Property Description
Discover this captivating 2 story home, nestled in a quiet, hidden neighborhood, just steps to the river! The main level features modern neutral paint & new laminate flooring. The sunny living room is home to a gas burning fireplace & large picture window and is open to the dining room. The kitchen is a showstopper with abundant white cabinetry, quartz countertops, stainless steel appliances, and counter seating with sink. New backsplash, open shelving, pantry storage & coffee bar are just a few more highlights! A fully updated bath & 2 spacious bedrooms are found on the main level. Escape to the owner's suite, with a walk-in closet & full bath with dual sinks, separate shower & soothing jetted tub. The lower level features an incredibly spacious family room with a gas fireplace, neutral carpeting & lovely modern decor. A finished bonus room can be set up to suit the changing needs of your household. Find also a half bath, a large cedar closet, and super storage. Backyard paradise!
Location
State MN
County Ramsey
Zoning Residential-Single Family
Rooms
Basement Finished, Full, Storage Space
Dining Room Breakfast Bar, Living/Dining Room, Separate/Formal Dining Room
Interior
Heating Baseboard, Boiler
Cooling Window Unit(s)
Fireplaces Number 2
Fireplaces Type Family Room, Gas, Living Room
Fireplace Yes
Appliance Dishwasher, Dryer, Exhaust Fan, Range, Refrigerator, Washer
Exterior
Garage Detached
Garage Spaces 2.0
Fence Privacy, Wood
Pool None
Building
Lot Description Corner Lot, Tree Coverage - Medium
Story Two
Foundation 1291
Sewer City Sewer/Connected
Water City Water/Connected
Level or Stories Two
Structure Type Brick/Stone,Vinyl Siding
New Construction false
Schools
School District St. Paul
Read Less
Want to know what your home might be worth? Contact us for a FREE valuation!

Our team is ready to help you sell your home for the highest possible price ASAP







