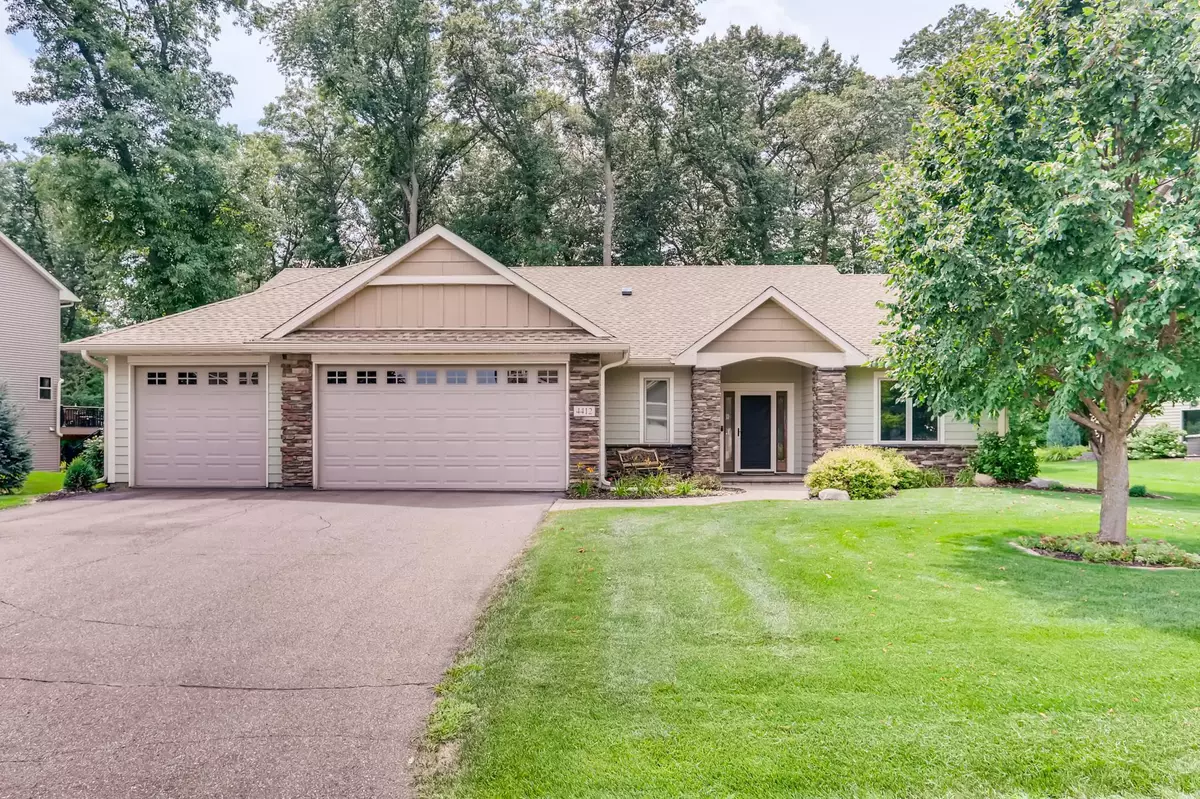$480,000
$450,000
6.7%For more information regarding the value of a property, please contact us for a free consultation.
4412 118th AVE NE Blaine, MN 55449
3 Beds
2 Baths
2,144 SqFt
Key Details
Sold Price $480,000
Property Type Single Family Home
Sub Type Single Family Residence
Listing Status Sold
Purchase Type For Sale
Square Footage 2,144 sqft
Price per Sqft $223
Subdivision Gardenwood 2Nd Add
MLS Listing ID 6025876
Sold Date 08/30/21
Bedrooms 3
Full Baths 1
Three Quarter Bath 1
HOA Fees $22/ann
Year Built 2012
Annual Tax Amount $4,962
Tax Year 2021
Contingent None
Lot Size 0.360 Acres
Acres 0.36
Lot Dimensions 117x171x73x154
Property Description
Extremely well cared for home featuring a terrific open floor plan and the convenience of one level living. Vaulted great room with floor-to-ceiling stone fireplace, bay window, and built-in entertainment center is open to an informal dining area and a gorgeous kitchen with center island and granite counters. Three nicely-sized bedrooms include an owner’s suite with full bath and walk-in closet. A well-organized laundry room offers an additional storage space that doubles as a storm room. Attached three-car garage is fully insulated, has an epoxy floor and separate heated storage. Beautiful backyard with great privacy offers mature trees, nice landscaping, two brick paver patios, and a built-in gas grill. Located in the desirable Woodland Village neighborhood and within walking distance to Lochness Park and Lexington Athletic Complex.
Location
State MN
County Anoka
Zoning Residential-Single Family
Rooms
Basement None
Dining Room Informal Dining Room
Interior
Heating Boiler, Radiant Floor
Cooling Central Air
Fireplaces Number 1
Fireplaces Type Gas, Living Room
Fireplace Yes
Appliance Air-To-Air Exchanger, Cooktop, Dishwasher, Dryer, Exhaust Fan, Humidifier, Microwave, Refrigerator, Wall Oven, Washer
Exterior
Garage Attached Garage, Asphalt, Garage Door Opener, Insulated Garage
Garage Spaces 3.0
Fence None
Pool None
Roof Type Age 8 Years or Less,Asphalt
Building
Lot Description Tree Coverage - Medium
Story One
Foundation 2144
Sewer City Sewer/Connected
Water City Water/Connected
Level or Stories One
Structure Type Brick/Stone,Fiber Cement,Metal Siding,Vinyl Siding
New Construction false
Schools
School District Centennial
Others
HOA Fee Include Professional Mgmt
Restrictions Pets - Cats Allowed,Pets - Dogs Allowed,Pets - Number Limit
Read Less
Want to know what your home might be worth? Contact us for a FREE valuation!

Our team is ready to help you sell your home for the highest possible price ASAP







