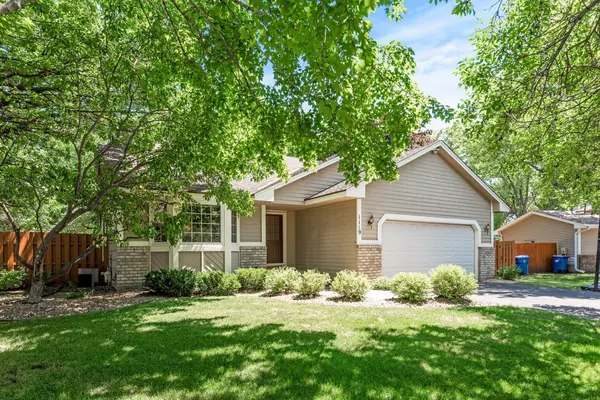$315,000
$289,900
8.7%For more information regarding the value of a property, please contact us for a free consultation.
1119 Independence LN N Champlin, MN 55316
4 Beds
2 Baths
1,605 SqFt
Key Details
Sold Price $315,000
Property Type Single Family Home
Sub Type Single Family Residence
Listing Status Sold
Purchase Type For Sale
Square Footage 1,605 sqft
Price per Sqft $196
Subdivision Mill Pond Estates West
MLS Listing ID 6016947
Sold Date 09/02/21
Bedrooms 4
Full Baths 1
Half Baths 1
Year Built 1989
Annual Tax Amount $2,881
Tax Year 2021
Contingent None
Lot Size 0.310 Acres
Acres 0.31
Lot Dimensions 68x132x92x62x114
Property Description
Welcome HOME! Original owner lovingly cared for 32 years. Pre-inspected and ready for YOU. This home is tucked in on an amazing lot with a HUGE fenced backyard and storage shed. ALL new carpet throughout! Windows were updated in 2011 +/-, roof replaced 2006 w/30 year shingles. Amazing Kitchen offers plenty of prep and storage space PLUS an ideal "eat-in" area in front of the bay window. Dining Room with walk out to backyard patio makes entertaining a breeze. 4 gracious Bedrooms and 2 Baths (lower level bath is plumbed and ready for a shower). Cozy up in the Family Room in front of the crackling wood fireplace! Ideally located close to Elm Creek Park Reserve trails and parks. Backyard playsets and B-Ball hoop stay. Just move in and ENJOY!
Location
State MN
County Hennepin
Zoning Residential-Single Family
Rooms
Basement Block, Daylight/Lookout Windows, Drain Tiled, Finished, Partially Finished
Dining Room Eat In Kitchen, Separate/Formal Dining Room
Interior
Heating Forced Air
Cooling Central Air
Fireplaces Number 1
Fireplaces Type Brick, Family Room, Wood Burning
Fireplace Yes
Appliance Dishwasher, Disposal, Dryer, Exhaust Fan, Microwave, Range, Refrigerator, Washer, Water Softener Owned
Exterior
Garage Attached Garage, Asphalt, Garage Door Opener
Garage Spaces 2.0
Fence Chain Link, Partial, Wood
Pool None
Roof Type Asphalt,Pitched
Building
Lot Description Irregular Lot, Tree Coverage - Light
Story Four or More Level Split
Foundation 1070
Sewer City Sewer/Connected
Water City Water/Connected
Level or Stories Four or More Level Split
Structure Type Fiber Board
New Construction false
Schools
School District Anoka-Hennepin
Read Less
Want to know what your home might be worth? Contact us for a FREE valuation!

Our team is ready to help you sell your home for the highest possible price ASAP







