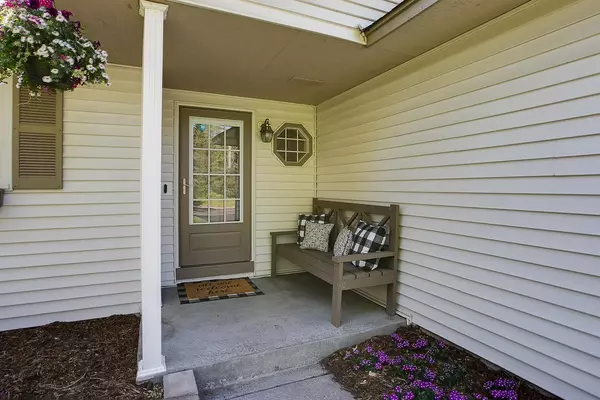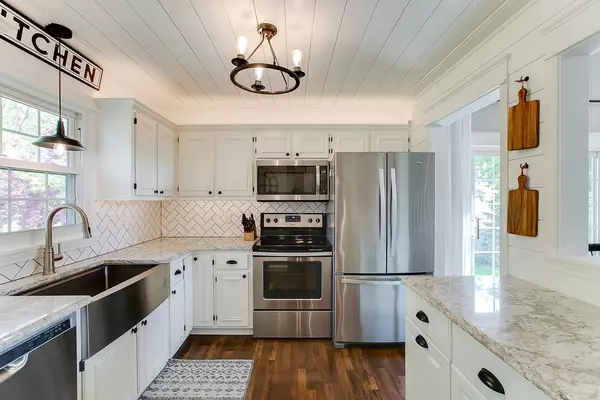$361,000
$329,900
9.4%For more information regarding the value of a property, please contact us for a free consultation.
13780 Quinn ST NW Andover, MN 55304
3 Beds
2 Baths
1,841 SqFt
Key Details
Sold Price $361,000
Property Type Single Family Home
Sub Type Single Family Residence
Listing Status Sold
Purchase Type For Sale
Square Footage 1,841 sqft
Price per Sqft $196
Subdivision Red Oaks Manor 6Th Add
MLS Listing ID 6028773
Sold Date 09/10/21
Bedrooms 3
Full Baths 1
Three Quarter Bath 1
Year Built 1990
Annual Tax Amount $3,326
Tax Year 2020
Contingent None
Lot Size 0.310 Acres
Acres 0.31
Lot Dimensions 74x166X100x150
Property Description
ABSOLUTELY STUNNING ~ Beautifully updated home! GORGEOUS kitchen with TONS of enameled cabinetry, GRANITE countertops, farm house sink, stainless steel appliances, tile back splash & shiplap ceiling. SPACIOUS dining area with clever built-ins. Light & bright great room with oversized windows & gas fireplace. LARGE upper level bedrooms with specialty accent walls plus UPDATED full bath. UPDATED flooring and freshly painted throughout! FINISHED lower levels with additional bedroom and flex room. (Bedroom has a fireplace,) kitchen/office/bar area, another UPDATED bathroom & family room. THOUGHTFUL DETAILS at every turn. BEAUTIFUL, PRIVATE (fenced) & TREED backyard! Walkout lower level leads to patio and private views! Meticulously maintained and move-in ready! Close to shopping and restaurants. Biking/walking paths to the regional park & Bunker Beach Wave Pool. Andover schools! Come fall in love...
Location
State MN
County Anoka
Zoning Residential-Single Family
Rooms
Basement Daylight/Lookout Windows, Drain Tiled, Egress Window(s), Finished, Full
Dining Room Breakfast Area, Eat In Kitchen, Informal Dining Room
Interior
Heating Forced Air
Cooling Central Air
Fireplaces Number 2
Fireplaces Type Family Room, Other
Fireplace Yes
Appliance Dishwasher, Dryer, Microwave, Range, Refrigerator, Washer, Water Softener Owned
Exterior
Garage Attached Garage
Garage Spaces 2.0
Fence Privacy, Wood
Roof Type Asphalt
Building
Lot Description Tree Coverage - Medium
Story Four or More Level Split
Foundation 1009
Sewer City Sewer/Connected
Water City Water/Connected
Level or Stories Four or More Level Split
Structure Type Vinyl Siding
New Construction false
Schools
School District Anoka-Hennepin
Read Less
Want to know what your home might be worth? Contact us for a FREE valuation!

Our team is ready to help you sell your home for the highest possible price ASAP







