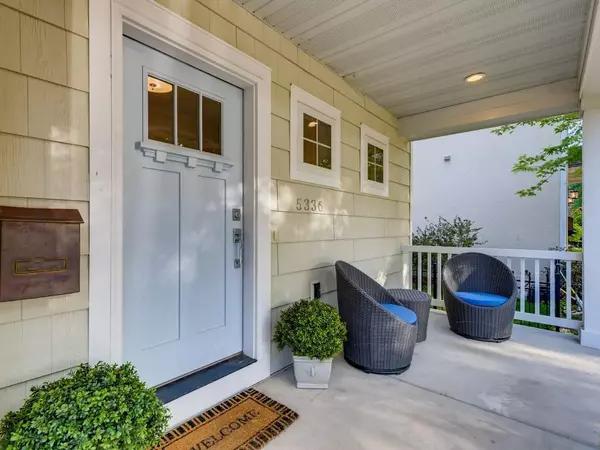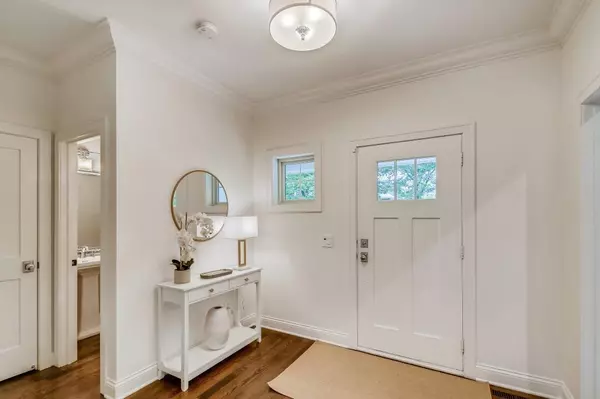$915,000
$900,000
1.7%For more information regarding the value of a property, please contact us for a free consultation.
5336 Abbott AVE S Minneapolis, MN 55410
4 Beds
4 Baths
3,600 SqFt
Key Details
Sold Price $915,000
Property Type Single Family Home
Sub Type Single Family Residence
Listing Status Sold
Purchase Type For Sale
Square Footage 3,600 sqft
Price per Sqft $254
Subdivision Hawthorne Park
MLS Listing ID 6083552
Sold Date 09/10/21
Bedrooms 4
Full Baths 3
Half Baths 1
Year Built 2013
Annual Tax Amount $13,671
Tax Year 2021
Contingent None
Lot Size 5,227 Sqft
Acres 0.12
Lot Dimensions 40x127
Property Description
Stunning Fulton Two-Story! Featuring a bright and open main floor plan with spacious foyer, large home office, separate formal dining, elegant living room with fireplace, and a gorgeous kitchen with large marble center island. Main level mud room steps out to the lovely backyard and oversized two-car garage. Fabulous upper-level owner's suite showcases a full bath with double vanities, large shower, separate tub, and walk-in closet. Two jack & jill bedrooms/bathrooms, a second office/flex space, and laundry are also up. Fully finished lower level offers a terrific family room, fourth bedroom and full bath. Situated in an amazing location within walking distance to Minnehaha Creek and the shops and restaurants at 50th & France. *Some interior photos used with permission from previous listing.
Location
State MN
County Hennepin
Zoning Residential-Single Family
Rooms
Basement Drain Tiled, Egress Window(s), Finished, Full, Concrete, Sump Pump
Dining Room Breakfast Area, Separate/Formal Dining Room
Interior
Heating Forced Air
Cooling Central Air
Fireplaces Number 1
Fireplaces Type Gas, Living Room
Fireplace Yes
Appliance Air-To-Air Exchanger, Cooktop, Dishwasher, Disposal, Dryer, Exhaust Fan, Humidifier, Gas Water Heater, Microwave, Refrigerator, Wall Oven, Washer
Exterior
Parking Features Detached, Garage Door Opener
Garage Spaces 2.0
Fence None
Pool None
Roof Type Age 8 Years or Less,Asphalt
Building
Lot Description Tree Coverage - Medium
Story Two
Foundation 1280
Sewer City Sewer/Connected
Water City Water/Connected
Level or Stories Two
Structure Type Other
New Construction false
Schools
School District Minneapolis
Read Less
Want to know what your home might be worth? Contact us for a FREE valuation!

Our team is ready to help you sell your home for the highest possible price ASAP






