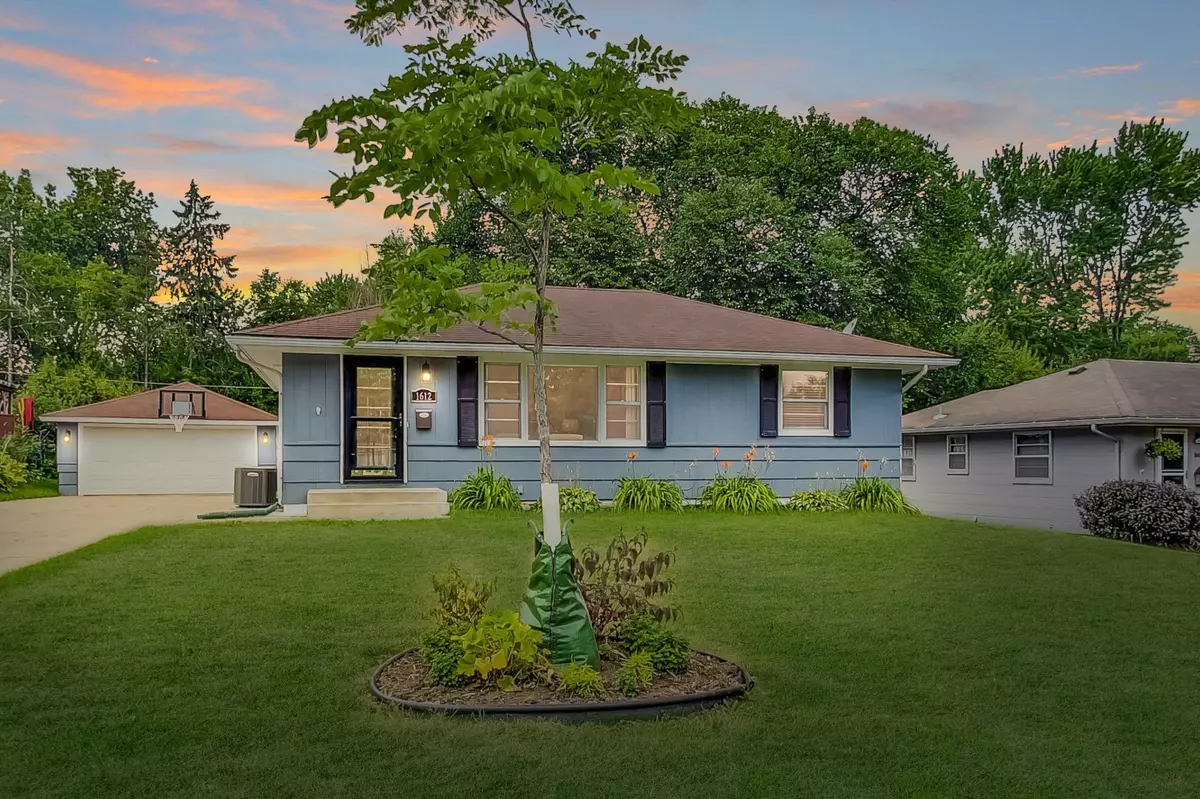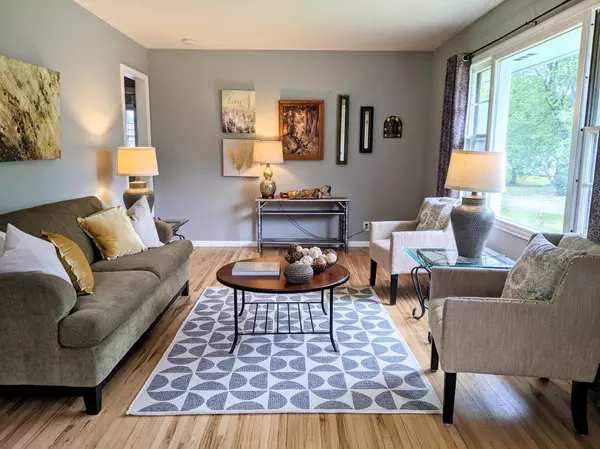$322,950
$329,000
1.8%For more information regarding the value of a property, please contact us for a free consultation.
1612 Melrose AVE Saint Louis Park, MN 55426
3 Beds
1 Bath
1,802 SqFt
Key Details
Sold Price $322,950
Property Type Single Family Home
Sub Type Single Family Residence
Listing Status Sold
Purchase Type For Sale
Square Footage 1,802 sqft
Price per Sqft $179
Subdivision Cedar Knoll Manor 4Th Add
MLS Listing ID 6075538
Sold Date 11/05/21
Bedrooms 3
Full Baths 1
Year Built 1957
Annual Tax Amount $3,289
Tax Year 2020
Contingent None
Lot Size 0.270 Acres
Acres 0.27
Lot Dimensions 70x185x66x165
Property Description
Welcome to Kilmer Pond! This energy efficient home has been carefully maintained and tastefully updated. On the main floor, gleaming hardwood floors and great light reach throughout the living room and 3 bedrooms. The lower level offers a great family room with a cozy gas fireplace and built-in entertainment system. The laundry area is clean and bright. There is a great opportunity for a 2nd bathroom here too. This oversized lot offers lots of space for all the yard games or future expansions and has a great patio for entertaining. Energy efficient upgrades found in the HVAC, plumbing, wall insulation, attic insulation. The location is 10/10, just mins from 394 and 169, Ridgedale Center and the West End. LH Tanglen Elementary School
Location
State MN
County Hennepin
Zoning Residential-Single Family
Rooms
Basement Drain Tiled, Finished, Full, Sump Pump
Dining Room Eat In Kitchen
Interior
Heating Forced Air
Cooling Central Air
Fireplaces Number 1
Fireplaces Type Family Room, Gas
Fireplace Yes
Appliance Dishwasher, Disposal, Dryer, Exhaust Fan, Gas Water Heater, Water Filtration System, Range, Refrigerator, Washer, Water Softener Owned
Exterior
Garage Detached
Garage Spaces 2.0
Fence Chain Link, Partial, Wood
Pool None
Roof Type Age Over 8 Years,Asphalt
Building
Lot Description Tree Coverage - Medium
Story One
Foundation 930
Sewer City Sewer/Connected
Water City Water/Connected
Level or Stories One
Structure Type Shake Siding
New Construction false
Schools
School District Hopkins
Read Less
Want to know what your home might be worth? Contact us for a FREE valuation!

Our team is ready to help you sell your home for the highest possible price ASAP







