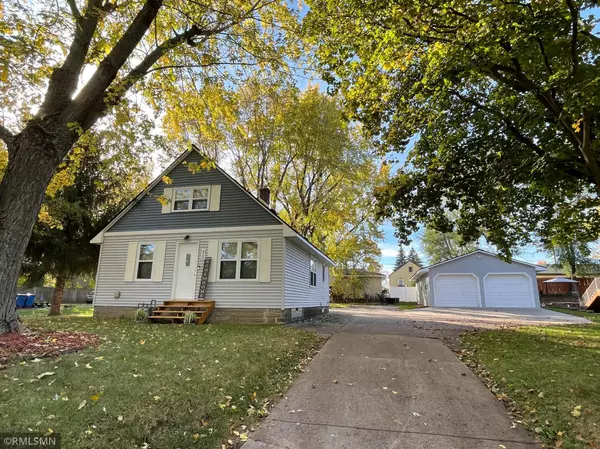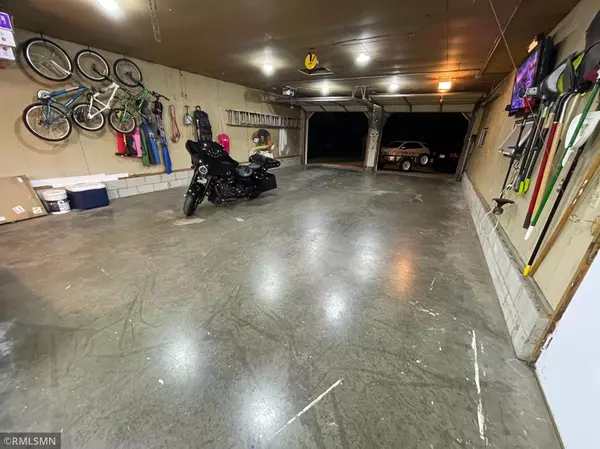$310,000
$299,999
3.3%For more information regarding the value of a property, please contact us for a free consultation.
450 Gentry AVE N Oakdale, MN 55128
4 Beds
2 Baths
2,038 SqFt
Key Details
Sold Price $310,000
Property Type Single Family Home
Sub Type Single Family Residence
Listing Status Sold
Purchase Type For Sale
Square Footage 2,038 sqft
Price per Sqft $152
Subdivision Lake Park Add
MLS Listing ID 6118827
Sold Date 11/29/21
Bedrooms 4
Full Baths 1
Three Quarter Bath 1
Year Built 1940
Annual Tax Amount $1,883
Tax Year 2021
Contingent None
Lot Size 5,227 Sqft
Acres 0.12
Lot Dimensions 80x125
Property Description
Beautifully updated 4br 2ba 1.5 story home on a double lot with an ENORMOUS 4+ car insulated, heated
garage and huge concrete driveway! Nice Andersen windows. Nearly everything has been updated within the
last 5 years. All new stainless kitchen appliances in 2017. All new ceiling fans and light fixtures in
2017. Main level bath completely remodeled in 2017. Huge upper level bedroom with nice walk-in closet
updated in 2017. Kitchen/dining room flooring new in 2018. All main and upper level carpet new in 2018.
Entire basement waterproofing system including drain tile and sump pump in 2019. New vinyl siding and
exterior doors in 2019. Complete basement finish including family room, bedroom, and 3/4 bath in 2020.
Complete kitchen remodel including cabinets, countertops, granite sink, faucet, garbage disposal in
2020. New furnace and water heater in 2020. Minutes off I94 / I694 just across from 3M Headquarters
Location
State MN
County Washington
Zoning Residential-Single Family
Body of Water Tanners
Rooms
Basement Block, Daylight/Lookout Windows, Drain Tiled, Drainage System, Egress Window(s), Finished, Full, Storage Space, Sump Pump
Dining Room Informal Dining Room
Interior
Heating Forced Air
Cooling Central Air
Fireplace No
Appliance Dishwasher, Disposal, Dryer, Exhaust Fan, Gas Water Heater, Microwave, Range, Refrigerator, Washer
Exterior
Garage Detached, Concrete, Garage Door Opener, Heated Garage, Insulated Garage, Multiple Garages, Storage
Garage Spaces 4.0
Fence Chain Link, Partial, Privacy, Vinyl
Pool None
Waterfront false
Waterfront Description Lake View
Roof Type Asphalt,Pitched
Building
Lot Description Tree Coverage - Medium, Underground Utilities
Story One and One Half
Foundation 960
Sewer City Sewer/Connected
Water City Water/Connected
Level or Stories One and One Half
Structure Type Vinyl Siding
New Construction false
Schools
School District North St Paul-Maplewood
Read Less
Want to know what your home might be worth? Contact us for a FREE valuation!

Our team is ready to help you sell your home for the highest possible price ASAP







