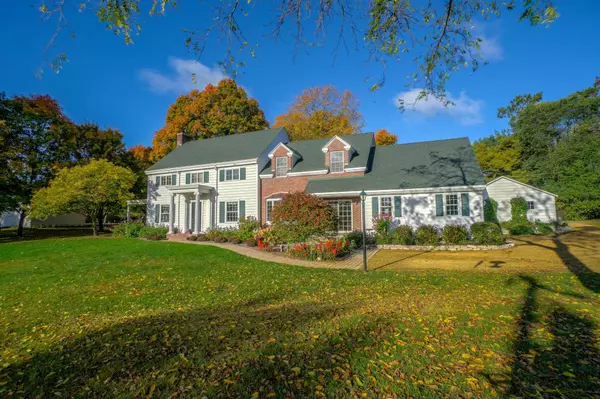$550,000
$595,000
7.6%For more information regarding the value of a property, please contact us for a free consultation.
17520 Saint Croix TRL N Marine On Saint Croix, MN 55047
4 Beds
4 Baths
3,952 SqFt
Key Details
Sold Price $550,000
Property Type Single Family Home
Sub Type Single Family Residence
Listing Status Sold
Purchase Type For Sale
Square Footage 3,952 sqft
Price per Sqft $139
Subdivision Marine
MLS Listing ID 5666174
Sold Date 03/12/21
Bedrooms 4
Full Baths 1
Half Baths 1
Three Quarter Bath 2
Year Built 1936
Annual Tax Amount $5,949
Tax Year 2020
Contingent None
Lot Size 0.540 Acres
Acres 0.54
Lot Dimensions 150x155x150x156
Property Description
This Classic Georgian style home fits perfectly into the character of the charming village of Marine of St. Croix. Originally built-in 1936, the home has had only two owners, each have maintained the home in impeccable condition. The current owner added a 2-story addition in 2005 that perfectly integrates into the original home in both style and finish. The home features hardwood flooring on both levels, a new kitchen – family room and owner’s suite with adjacent setting room (bonus area over garage). Delightful details such as the original corner hutches in the dining room, upper and lower porches, original hardware, wide pine flooring in former kitchen area. Within a brief walk to the central village, the marina, and the historic general Store. Not to be missed!
Location
State MN
County Washington
Zoning Residential-Single Family
Rooms
Basement Full, Concrete, Partially Finished
Dining Room Eat In Kitchen, Informal Dining Room, Separate/Formal Dining Room
Interior
Heating Forced Air
Cooling Central Air
Fireplaces Number 2
Fireplaces Type Family Room, Gas, Living Room, Wood Burning
Fireplace Yes
Appliance Central Vacuum, Dishwasher, Dryer, Electronic Air Filter, Exhaust Fan, Gas Water Heater, Microwave, Range, Refrigerator, Washer, Water Softener Owned
Exterior
Garage Attached Garage, Detached, Gravel, Garage Door Opener, Insulated Garage
Garage Spaces 4.0
Fence Invisible
Pool None
Roof Type Age 8 Years or Less,Asphalt,Pitched
Building
Lot Description Tree Coverage - Light
Story Two
Foundation 1548
Sewer City Sewer/Connected
Water Drilled, Well
Level or Stories Two
Structure Type Brick/Stone,Fiber Cement,Wood Siding
New Construction false
Schools
School District Stillwater
Read Less
Want to know what your home might be worth? Contact us for a FREE valuation!

Our team is ready to help you sell your home for the highest possible price ASAP







