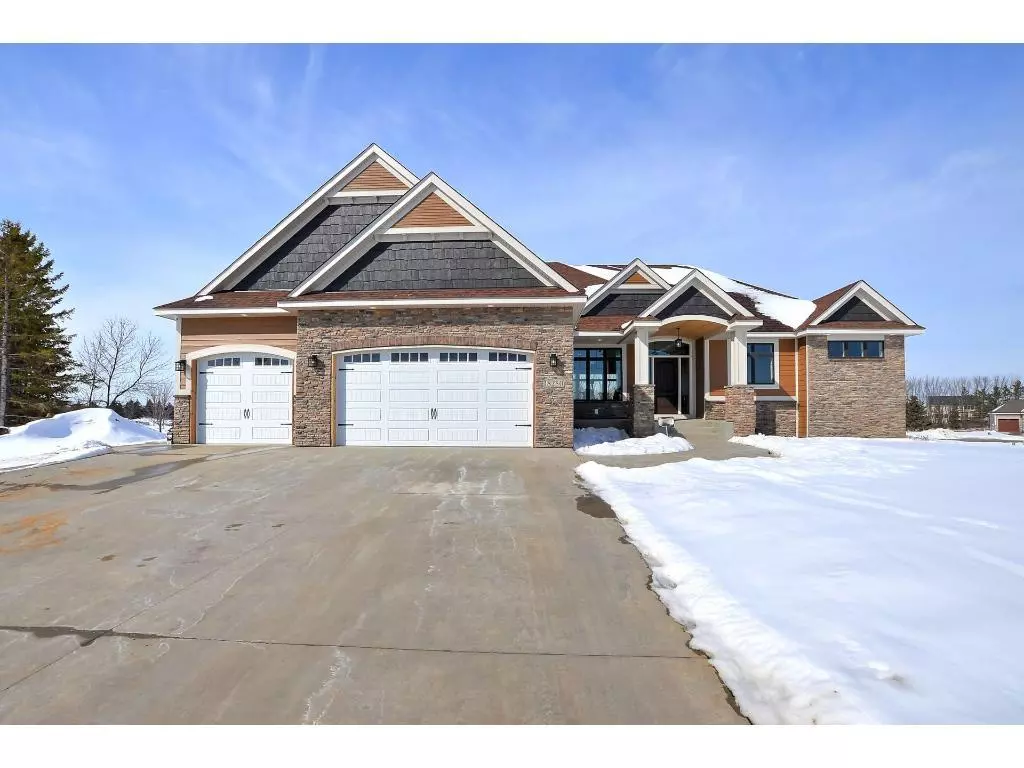$776,872
$798,500
2.7%For more information regarding the value of a property, please contact us for a free consultation.
18250 78th PL N Maple Grove, MN 55311
4 Beds
4 Baths
4,060 SqFt
Key Details
Sold Price $776,872
Property Type Single Family Home
Sub Type Single Family Residence
Listing Status Sold
Purchase Type For Sale
Square Footage 4,060 sqft
Price per Sqft $191
MLS Listing ID 4910730
Sold Date 12/28/18
Bedrooms 4
Full Baths 1
Half Baths 1
Three Quarter Bath 2
Year Built 2018
Annual Tax Amount $1,535
Tax Year 2017
Contingent None
Lot Size 0.460 Acres
Acres 0.46
Lot Dimensions 60x115x142x104x134
Property Description
Stunning custom-blt w/o rambler, 4,060 FSF,4 bedrooms,4 baths & finished oversized 3-car gar. Main level highlighted w/lite soffit,archways,Site finish hrdwd flr,Rich Ebony stained cabinetry accented w/soft touches of enamel.Exclusive Owners Ste-private ceramic tile bath,Upgraded closets & walk-thru laundry.Flowing open floor plan offers great spaces for entertaining on both levels. Separate guest bdrm/bth on main.Breathtaking LL boasts Family Rm,Sep theater rm,Wet-bar, built-ins & pocket office
Location
State MN
County Hennepin
Community Stonegate At Rush Creek
Zoning Residential-Single Family
Rooms
Basement Daylight/Lookout Windows, Drain Tiled, Drainage System, Egress Window(s), Finished, Full, Concrete, Sump Pump, Walkout
Dining Room Informal Dining Room
Interior
Heating Forced Air
Cooling Central Air
Fireplaces Number 2
Fireplaces Type Family Room, Gas, Living Room, Stone
Fireplace Yes
Appliance Air-To-Air Exchanger, Cooktop, Dishwasher, Disposal, Dryer, Exhaust Fan, Humidifier, Microwave, Refrigerator, Wall Oven, Washer
Exterior
Garage Attached Garage, Concrete, Garage Door Opener, Heated Garage, Insulated Garage
Garage Spaces 3.0
Fence None
Pool None
Roof Type Age 8 Years or Less,Asphalt,Pitched
Building
Lot Description Irregular Lot, Sod Included in Price
Story One
Foundation 2132
Sewer City Sewer/Connected
Water City Water/Connected
Level or Stories One
Structure Type Brick/Stone,Fiber Cement,Metal Siding
New Construction true
Schools
School District Osseo
Read Less
Want to know what your home might be worth? Contact us for a FREE valuation!

Our team is ready to help you sell your home for the highest possible price ASAP







