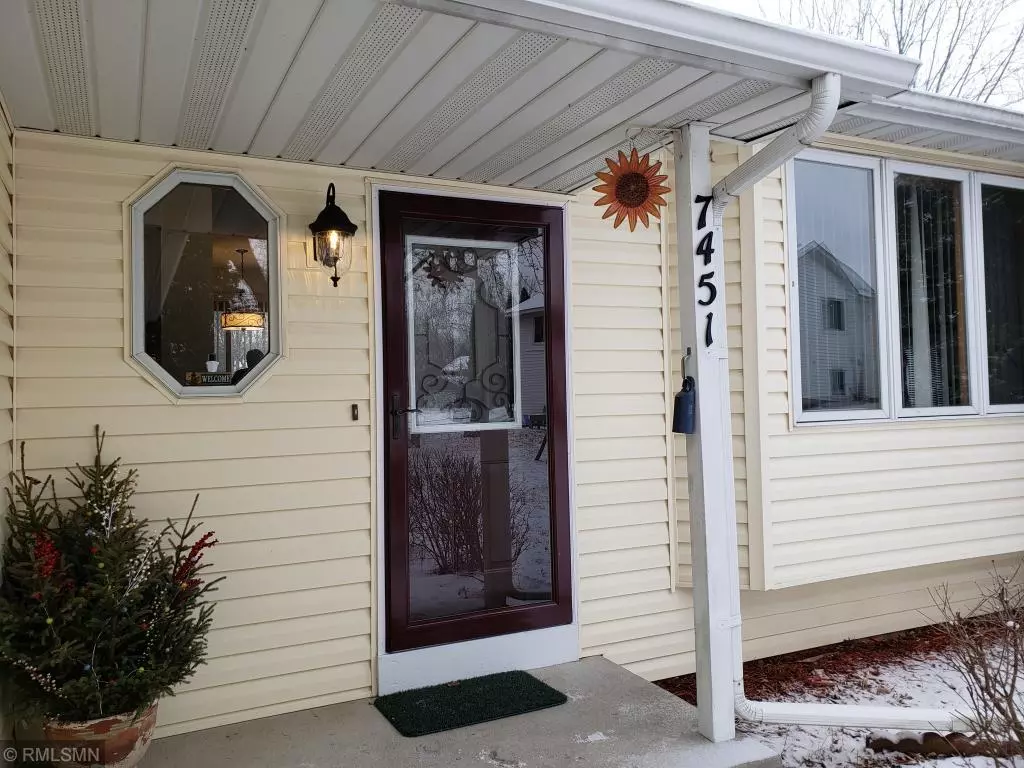$321,000
$314,900
1.9%For more information regarding the value of a property, please contact us for a free consultation.
7451 46th Street CT N Oakdale, MN 55128
4 Beds
2 Baths
2,017 SqFt
Key Details
Sold Price $321,000
Property Type Single Family Home
Sub Type Single Family Residence
Listing Status Sold
Purchase Type For Sale
Square Footage 2,017 sqft
Price per Sqft $159
Subdivision Heather Ridge 2Nd Add
MLS Listing ID 5140338
Sold Date 04/09/19
Bedrooms 4
Full Baths 1
Three Quarter Bath 1
Year Built 1993
Annual Tax Amount $3,091
Tax Year 2018
Contingent None
Lot Size 0.310 Acres
Acres 0.31
Lot Dimensions 47x196x122x165
Property Description
$40,000 in updates in the last year alone ! Quick close possible! Take a close look at this one! Possibly the best priced 4 bed 2 Ba modified two story in the area with a bright spacious main level.Tucked away in a neighborly cul-de-sac just steps away from the kids bus stop.Sunny southwest facing deck overlooks a beautiful backyard. Recent (2018) major exterior- interior updates: New roof, new high efficiency furnance and air conditioning system, kitchen with new corian countertops, stainless-steel appliances, some new windows in February. No pets, smoking EVER !
Location
State MN
County Washington
Zoning Residential-Single Family
Rooms
Basement Drain Tiled, Egress Window(s), Finished, Full, Sump Pump
Dining Room Eat In Kitchen, Separate/Formal Dining Room
Interior
Heating Forced Air
Cooling Central Air
Fireplaces Number 1
Fireplaces Type Family Room
Fireplace Yes
Appliance Dishwasher, Dryer, Exhaust Fan, Range, Refrigerator, Washer
Exterior
Garage Attached Garage, Asphalt
Garage Spaces 3.0
Roof Type Age 8 Years or Less, Asphalt
Building
Lot Description Tree Coverage - Light
Story Modified Two Story
Foundation 1097
Sewer City Sewer/Connected
Water City Water/Connected
Level or Stories Modified Two Story
Structure Type Metal Siding, Vinyl Siding
New Construction false
Schools
School District North St Paul-Maplewood
Read Less
Want to know what your home might be worth? Contact us for a FREE valuation!

Our team is ready to help you sell your home for the highest possible price ASAP







