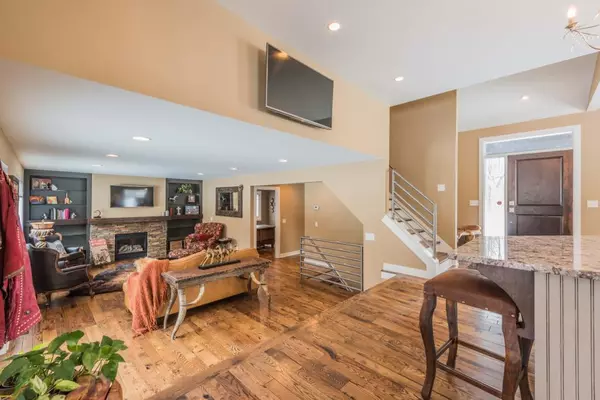$499,900
$525,000
4.8%For more information regarding the value of a property, please contact us for a free consultation.
10398 4th ST NE Hanover, MN 55341
4 Beds
4 Baths
3,090 SqFt
Key Details
Sold Price $499,900
Property Type Single Family Home
Sub Type Single Family Residence
Listing Status Sold
Purchase Type For Sale
Square Footage 3,090 sqft
Price per Sqft $161
Subdivision Hanover Hills
MLS Listing ID 5146397
Sold Date 07/08/19
Bedrooms 4
Full Baths 2
Three Quarter Bath 2
Year Built 1995
Annual Tax Amount $4,776
Tax Year 2018
Contingent None
Lot Size 2.700 Acres
Acres 2.7
Lot Dimensions 239x576x291x414
Property Description
Absolutely stunning home tucked into the woods on a cul-de-sac~The home was completely remodeled from top to bottom in 2014 with high end finishes~The open floor plan features a huge gourmet kitchen with gray cabinetry, granite, top of the line S/S appliances and a large dining area~There are gorgeous hardwood floors throughout the main & upper levels~The family room features a stone fireplace & built-ins~There is an office/bedroom, laundry and bath that complete this level~The upper level features a luxurious master suite with a walk-in closet~The gorgeous master bath boasts a separate shower, free standing tub and double sinks~There are two more bedrooms & bath with granite counters, double sinks, ceramic surround & floor on this level~The lower family room is set up to add a 4th bedroom if needed~There is a full bath with vessel sink & tile floors~The gorgeous screen porch has a vaulted ceiling and attached deck overlooking a pond & woods in the back yard~Absolutely breathtaking!
Location
State MN
County Wright
Zoning Residential-Single Family
Rooms
Basement Block, Drain Tiled, Drainage System, Egress Window(s), Finished, Full, Sump Pump
Dining Room Kitchen/Dining Room, Separate/Formal Dining Room
Interior
Heating Forced Air
Cooling Central Air
Fireplaces Number 1
Fireplaces Type Family Room, Gas, Other
Fireplace Yes
Appliance Air-To-Air Exchanger, Dishwasher, Dryer, Humidifier, Microwave, Range, Refrigerator, Washer, Water Softener Owned
Exterior
Garage Attached Garage, Asphalt, Garage Door Opener, Heated Garage, Insulated Garage
Garage Spaces 3.0
Fence None
Pool None
Waterfront false
Waterfront Description Pond
Roof Type Age 8 Years or Less, Asphalt
Building
Lot Description Tree Coverage - Heavy, Underground Utilities
Story Modified Two Story
Foundation 1264
Sewer Private Sewer
Water Well
Level or Stories Modified Two Story
Structure Type Stucco, Wood Siding
New Construction false
Schools
School District Buffalo-Hanover-Montrose
Read Less
Want to know what your home might be worth? Contact us for a FREE valuation!

Our team is ready to help you sell your home for the highest possible price ASAP







