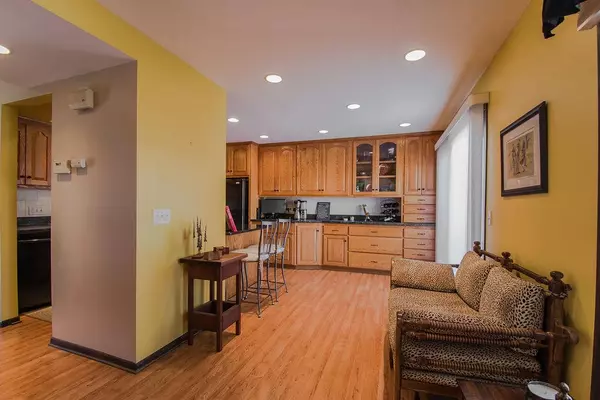$247,000
$240,000
2.9%For more information regarding the value of a property, please contact us for a free consultation.
7511 Harold AVE Golden Valley, MN 55427
3 Beds
3 Baths
2,352 SqFt
Key Details
Sold Price $247,000
Property Type Townhouse
Sub Type Townhouse Side x Side
Listing Status Sold
Purchase Type For Sale
Square Footage 2,352 sqft
Price per Sqft $105
Subdivision Vallee Dor 1St Add
MLS Listing ID 5193278
Sold Date 04/26/19
Bedrooms 3
Full Baths 1
Half Baths 1
Three Quarter Bath 1
HOA Fees $374/mo
Year Built 1973
Annual Tax Amount $3,316
Tax Year 2018
Contingent None
Lot Size 2,178 Sqft
Acres 0.05
Lot Dimensions 26.5x77
Property Description
Extremely well cared for multi-level townhome, very easy to show. Private & secluded setting. Vallee dOr Townhome Community has only 45 units. Community party room available for events. Well maintained community by professional association. 2 plus car garage with lots of storage! Prime Location! Close to Brookview Park & Golf Course and Lions Park. Open & Spacious 3-lvl. Gorgeous nature views, walkout to wetland preserve. Massive en suite, with office, walk-in closet, with screened in patio. Oversized Living Room/Dining Room. Spacious custom kitchen w/eat-up bkfst bar+table space, custom cabinets, granite countertops, oversized deck off of the kitchen.
Location
State MN
County Hennepin
Zoning Residential-Single Family
Rooms
Basement Finished, Walkout
Dining Room Eat In Kitchen, Informal Dining Room, Kitchen/Dining Room, Living/Dining Room, Separate/Formal Dining Room
Interior
Heating Forced Air
Cooling Central Air
Fireplace No
Appliance Dishwasher, Disposal, Dryer, Microwave, Range, Refrigerator, Washer
Exterior
Garage Tuckunder Garage
Garage Spaces 2.0
Building
Story Two
Foundation 794
Sewer City Sewer/Connected
Water City Water/Connected
Level or Stories Two
Structure Type Brick/Stone, Metal Siding, Vinyl Siding
New Construction false
Schools
School District Hopkins
Others
HOA Fee Include Maintenance Structure, Hazard Insurance, Maintenance Grounds, Professional Mgmt, Trash, Shared Amenities, Lawn Care, Snow Removal, Water
Restrictions Mandatory Owners Assoc,Pets - Cats Allowed,Pets - Number Limit
Read Less
Want to know what your home might be worth? Contact us for a FREE valuation!

Our team is ready to help you sell your home for the highest possible price ASAP







