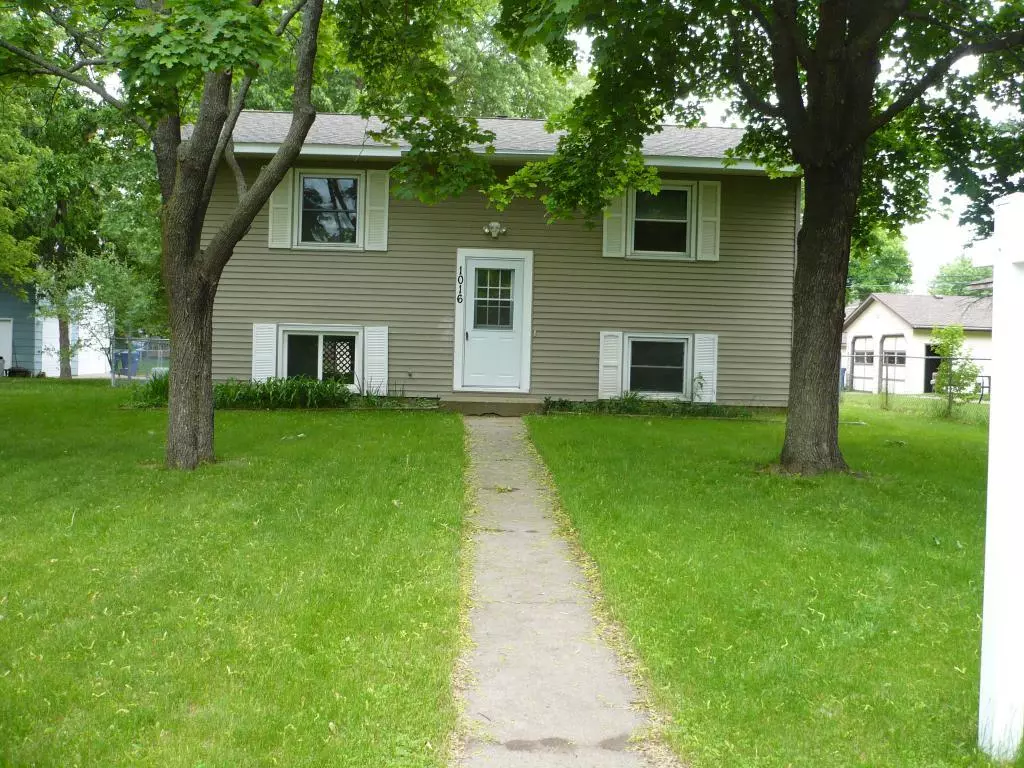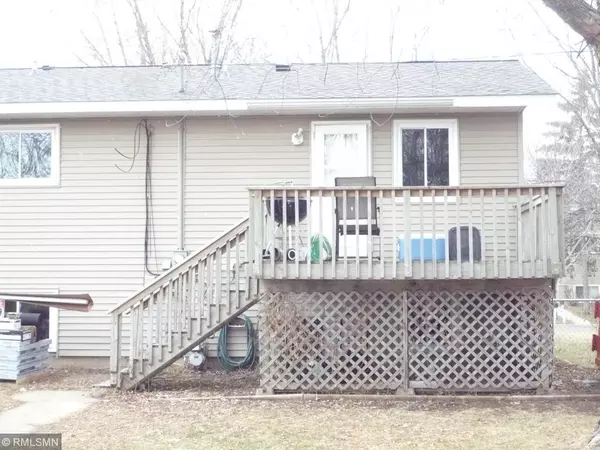$145,000
$145,000
For more information regarding the value of a property, please contact us for a free consultation.
1016 12th AVE SE Saint Cloud, MN 56304
4 Beds
2 Baths
1,466 SqFt
Key Details
Sold Price $145,000
Property Type Single Family Home
Sub Type Single Family Residence
Listing Status Sold
Purchase Type For Sale
Square Footage 1,466 sqft
Price per Sqft $98
Subdivision Waites Add - Blks Over 99
MLS Listing ID 5198260
Sold Date 07/31/19
Bedrooms 4
Full Baths 1
Three Quarter Bath 1
Year Built 1970
Annual Tax Amount $1,376
Tax Year 2018
Contingent None
Lot Size 7,405 Sqft
Acres 0.17
Lot Dimensions 55x130
Property Description
Updated 4 bedroom bi-level walking distance to Talahi school and parks. R-2 zoning for duplex potential. New paint, carpet, and some fixtures. Real oak floors & more. 12x12 deck, 24x24 garage, 90+% eff furnace & central air. Vinyl siding, concrete drive, back yard fenced on 3 sides. New roof March 2019.
Location
State MN
County Sherburne
Zoning Residential-Single Family
Rooms
Basement Block, Egress Window(s), Finished, Full
Interior
Heating Forced Air
Cooling Central Air
Fireplace No
Appliance Dryer, Exhaust Fan, Range, Refrigerator, Washer
Exterior
Garage Detached, Concrete, Garage Door Opener
Garage Spaces 2.0
Fence Chain Link, Partial
Roof Type Age Over 8 Years, Asphalt
Building
Lot Description Public Transit (w/in 6 blks), Tree Coverage - Light
Story Split Entry (Bi-Level)
Foundation 768
Sewer City Sewer/Connected
Water City Water/Connected
Level or Stories Split Entry (Bi-Level)
Structure Type Vinyl Siding
New Construction false
Schools
School District St. Cloud
Read Less
Want to know what your home might be worth? Contact us for a FREE valuation!

Our team is ready to help you sell your home for the highest possible price ASAP







