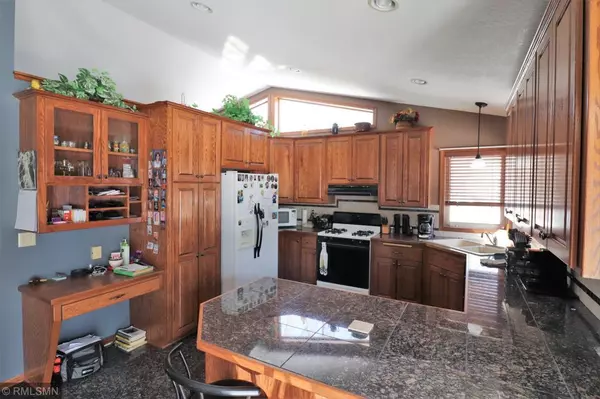$302,000
$299,900
0.7%For more information regarding the value of a property, please contact us for a free consultation.
10351 55th ST Clear Lake, MN 55319
3 Beds
3 Baths
2,355 SqFt
Key Details
Sold Price $302,000
Property Type Single Family Home
Sub Type Single Family Residence
Listing Status Sold
Purchase Type For Sale
Square Footage 2,355 sqft
Price per Sqft $128
Subdivision Lakeview Terrace
MLS Listing ID 5200348
Sold Date 05/24/19
Bedrooms 3
Full Baths 2
Half Baths 1
Year Built 2000
Annual Tax Amount $2,464
Tax Year 2018
Contingent None
Lot Size 1.000 Acres
Acres 1.0
Lot Dimensions 153x245x202x250
Property Description
Must see Craftsman home overlooking Briggs Lake! Plenty of natural light in this 3+BDRM/3 BA home. Office/bonus room on main level. Custom touches include granite tile, slate flooring, Italian porcelain tile and marble master bath. Dead-end street within ¼ mile of access to Briggs Lake. Two-tiered cedar deck w/ hot tub. Attached 3 car garage w/loft and built-in storage. Central vacuum and built in humidifier. Walkout basement partially finished and includes framed in bath with walk-in shower.
Location
State MN
County Sherburne
Zoning Residential-Single Family
Rooms
Basement Daylight/Lookout Windows, Drain Tiled, Egress Window(s), Full, Concrete, Partially Finished, Sump Pump, Walkout
Dining Room Breakfast Area, Eat In Kitchen, Informal Dining Room, Kitchen/Dining Room, Living/Dining Room
Interior
Heating Forced Air
Cooling Central Air
Fireplace No
Appliance Central Vacuum, Cooktop, Dishwasher, Dryer, Exhaust Fan, Freezer, Microwave, Range, Refrigerator, Washer, Water Softener Owned
Exterior
Garage Attached Garage, Concrete, Garage Door Opener, Open
Garage Spaces 3.0
Fence Partial, Wood
Roof Type Age Over 8 Years, Asphalt
Building
Lot Description Tree Coverage - Light
Story Modified Two Story
Foundation 1346
Sewer Private Sewer, Tank with Drainage Field
Water Submersible - 4 Inch, Drilled, Well
Level or Stories Modified Two Story
Structure Type Brick/Stone, Vinyl Siding
New Construction false
Schools
School District St. Cloud
Read Less
Want to know what your home might be worth? Contact us for a FREE valuation!

Our team is ready to help you sell your home for the highest possible price ASAP







