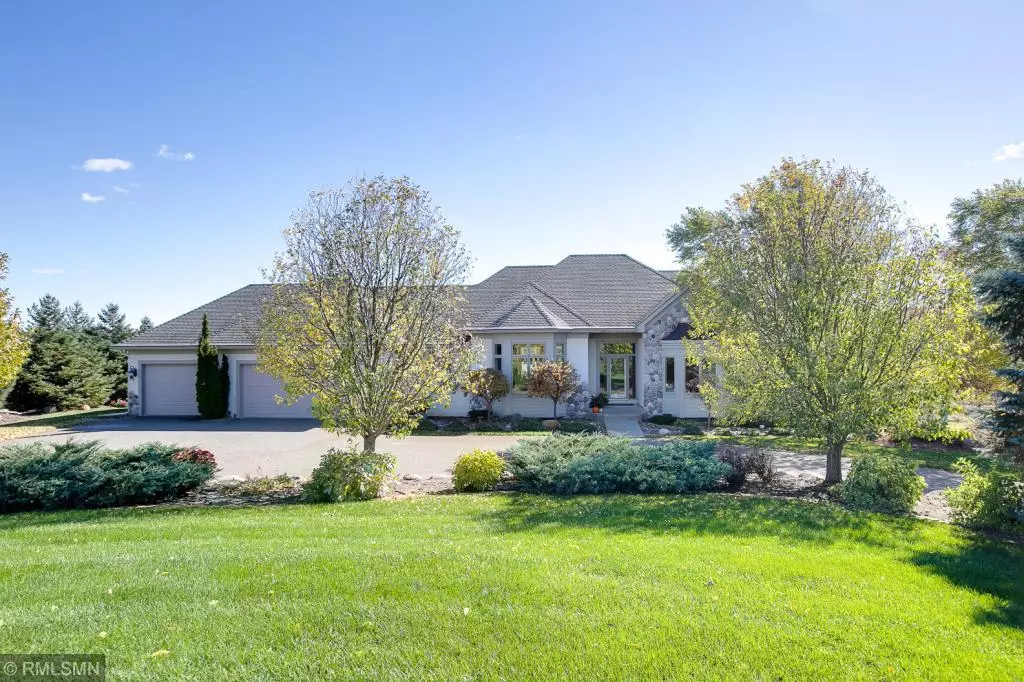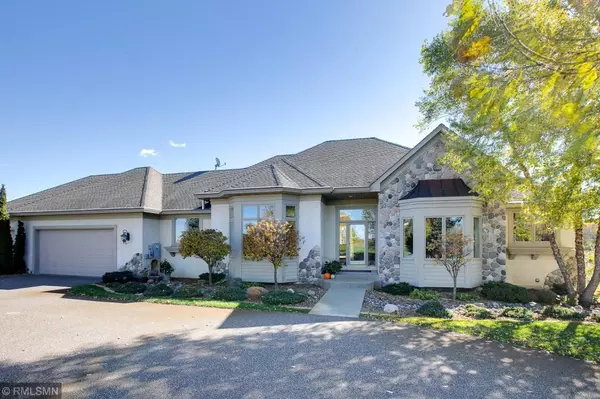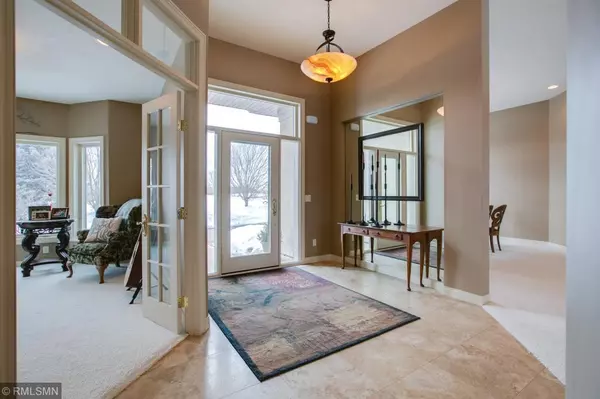$710,000
$699,900
1.4%For more information regarding the value of a property, please contact us for a free consultation.
7090 Jubert LN Corcoran, MN 55340
4 Beds
4 Baths
4,731 SqFt
Key Details
Sold Price $710,000
Property Type Single Family Home
Sub Type Single Family Residence
Listing Status Sold
Purchase Type For Sale
Square Footage 4,731 sqft
Price per Sqft $150
Subdivision Lake Jubert Estates
MLS Listing ID 5195942
Sold Date 05/24/19
Bedrooms 4
Full Baths 1
Half Baths 1
Three Quarter Bath 2
Year Built 2005
Annual Tax Amount $11,141
Tax Year 2019
Contingent None
Lot Size 5.990 Acres
Acres 5.99
Lot Dimensions 480x450x312x747
Property Description
Executive Rambler on nearly 6 acres. Inviting 4BR/4BA with dramatic 11 foot ceilings throughout. Formal dining room, great room w/fireplace & extensive custom built-in. Italianate kitchen with vast center island, granite, custom tile backsplash, pantry & dual sinks. Top of the line appliances - dual Wolf stove, 2 GE Monogram Refrigerators, 2 dishwashers & warming drawer. 4 seasons porch with expansive views. Main floor laundry/office area near garage entrance. Master BR with his & hers closets, dual sinks, separate tub & shower. Enormous LL with fantastic FP, bar & exercise room. 2 mini-master suites - ¾ ceramic baths with walk-in closets. Fantastic bonfire area & private yard overlooking Scott Lake & wetlands.
Location
State MN
County Hennepin
Zoning Residential-Single Family
Rooms
Basement Drain Tiled, Egress Window(s), Full, Concrete, Sump Pump, Walkout
Dining Room Separate/Formal Dining Room
Interior
Heating Forced Air
Cooling Central Air
Fireplaces Number 2
Fireplaces Type Family Room, Gas, Living Room, Stone, Wood Burning Stove
Fireplace Yes
Exterior
Garage Attached Garage, Heated Garage, Insulated Garage
Garage Spaces 3.0
Pool None
Roof Type Age Over 8 Years,Asphalt
Building
Lot Description Tree Coverage - Heavy
Story One
Foundation 2200
Sewer Private Sewer
Water Well
Level or Stories One
Structure Type Brick/Stone,Fiber Cement,Stucco,Wood Siding
New Construction false
Schools
School District Rockford
Read Less
Want to know what your home might be worth? Contact us for a FREE valuation!

Our team is ready to help you sell your home for the highest possible price ASAP







