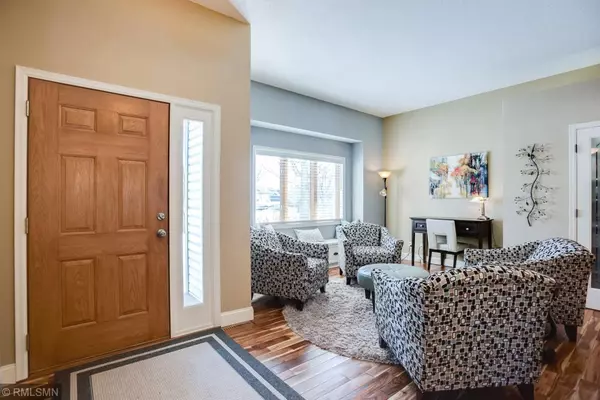$360,000
$349,900
2.9%For more information regarding the value of a property, please contact us for a free consultation.
1495 148th AVE NW Andover, MN 55304
4 Beds
2 Baths
2,756 SqFt
Key Details
Sold Price $360,000
Property Type Single Family Home
Sub Type Single Family Residence
Listing Status Sold
Purchase Type For Sale
Square Footage 2,756 sqft
Price per Sqft $130
Subdivision Oak Bluff 2Nd Add
MLS Listing ID 5198863
Sold Date 05/28/19
Bedrooms 4
Full Baths 1
Three Quarter Bath 1
Year Built 1993
Annual Tax Amount $3,067
Tax Year 2018
Contingent None
Lot Size 0.350 Acres
Acres 0.35
Lot Dimensions S95x131x128x130
Property Description
Welcome to this beautifully updated Andover home located on a large private lot! Walk in to the front entry to immediately notice the living room and fully updated open-concept kitchen. This kitchen has been recently updated with new white cabinets, center island, granite countertops, tile backsplash, and accent lights above and below the cabinets. You are going to love cooking and entertaining here! Eat-in dining space is large enough to seat 8 chairs comfortably. Off of the kitchen is a heated 3 season porch that can be used all year round! Main level family room with stone gas fireplace. Study, fully remodeled 3/4 bathroom and laundry room are tucked behind the family room. The upper level features 3 bedrooms that share a full bath with dual sinks. Finished lower level with additional family room, bedroom, and TONS of storage space. Enjoy warm summer evenings by the paver-stone fire pit. Heated 3-car garage! You are not going to want to miss this one!
Location
State MN
County Anoka
Zoning Residential-Single Family
Rooms
Basement Egress Window(s), Finished, Full
Dining Room Eat In Kitchen, Informal Dining Room
Interior
Heating Baseboard, Forced Air
Cooling Central Air
Fireplaces Number 1
Fireplaces Type Family Room, Gas, Stone
Fireplace Yes
Appliance Dishwasher, Disposal, Freezer, Microwave, Range, Refrigerator
Exterior
Garage Attached Garage, Asphalt, Garage Door Opener, Heated Garage
Garage Spaces 3.0
Fence Full, Wood
Pool None
Roof Type Age Over 8 Years,Asphalt,Pitched
Building
Lot Description Irregular Lot, Tree Coverage - Light
Story Modified Two Story
Foundation 1593
Sewer City Sewer/Connected
Water City Water/Connected
Level or Stories Modified Two Story
Structure Type Metal Siding,Vinyl Siding
New Construction false
Schools
School District Anoka-Hennepin
Read Less
Want to know what your home might be worth? Contact us for a FREE valuation!

Our team is ready to help you sell your home for the highest possible price ASAP







