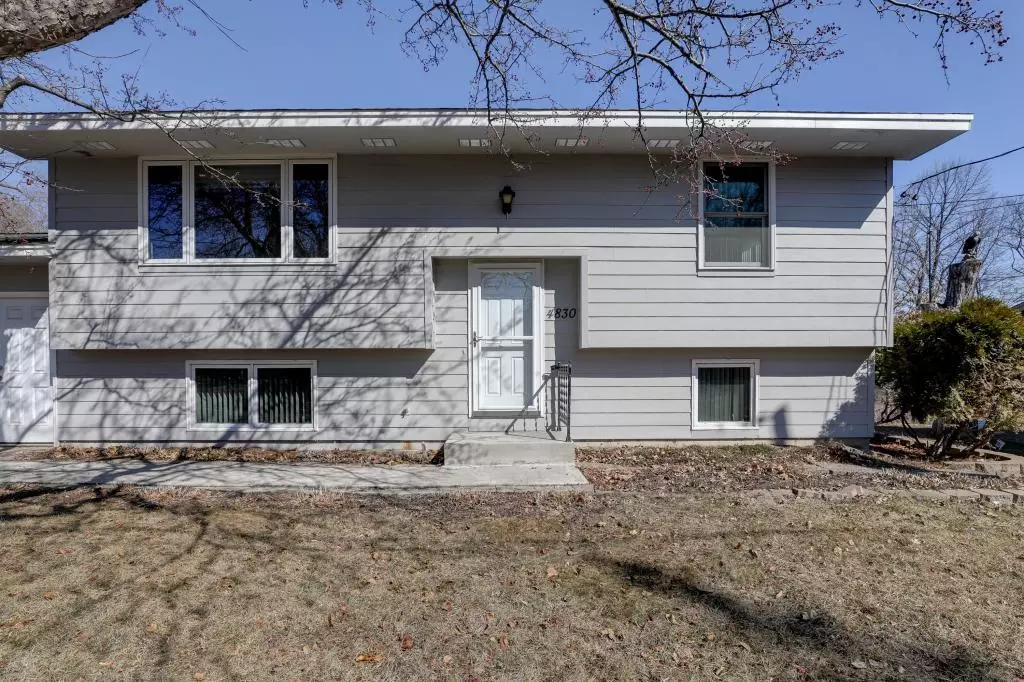$255,000
$255,000
For more information regarding the value of a property, please contact us for a free consultation.
4830 Monmouth RD Mound, MN 55364
4 Beds
2 Baths
1,718 SqFt
Key Details
Sold Price $255,000
Property Type Single Family Home
Sub Type Single Family Residence
Listing Status Sold
Purchase Type For Sale
Square Footage 1,718 sqft
Price per Sqft $148
Subdivision Wychwood
MLS Listing ID 5208679
Sold Date 05/24/19
Bedrooms 4
Full Baths 2
Year Built 1976
Annual Tax Amount $2,593
Tax Year 2019
Contingent None
Lot Size 7,840 Sqft
Acres 0.18
Lot Dimensions 100x81x99x81
Property Description
Come see your first home today! This wonderfully updated home is second to none. Fantastically updated kitchen offers great space for meals and gathering. The multi-purpose sun room has a beautiful fireplace and is very bright & open. Very nice sized deck for outdoor enjoyment. As you go down the hallway to the bedroom wing, you will find a wonderfully updated hall bath and nice sized bedrooms. Downstairs is a great family room that offers privacy away from everything else. You will also find another great full bath downstairs. Through the utility room, you will find the laundry and access to the oversized garage. This home is a great opportunity. Do not miss out today. Contact a Realtor today to find out if you are eligible to purchase this wonderful home!
Location
State MN
County Hennepin
Zoning Residential-Single Family
Rooms
Basement Drain Tiled, Finished, Full, Sump Pump
Dining Room Eat In Kitchen
Interior
Heating Forced Air
Cooling Central Air
Fireplaces Number 1
Fireplaces Type Gas
Fireplace Yes
Appliance Dishwasher, Dryer, Fuel Tank - Owned, Microwave, Range, Refrigerator, Tankless Water Heater, Washer
Exterior
Garage Attached Garage, Driveway - Other Surface
Garage Spaces 2.0
Roof Type Age Over 8 Years, Asphalt
Building
Lot Description Tree Coverage - Light
Story Split Entry (Bi-Level)
Foundation 840
Sewer City Sewer/Connected
Water City Water/Connected
Level or Stories Split Entry (Bi-Level)
Structure Type Fiber Cement, Fiber Board
New Construction false
Schools
School District Westonka
Read Less
Want to know what your home might be worth? Contact us for a FREE valuation!

Our team is ready to help you sell your home for the highest possible price ASAP







