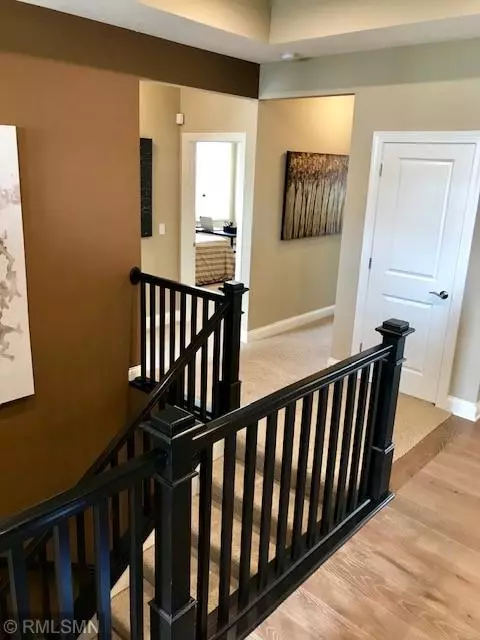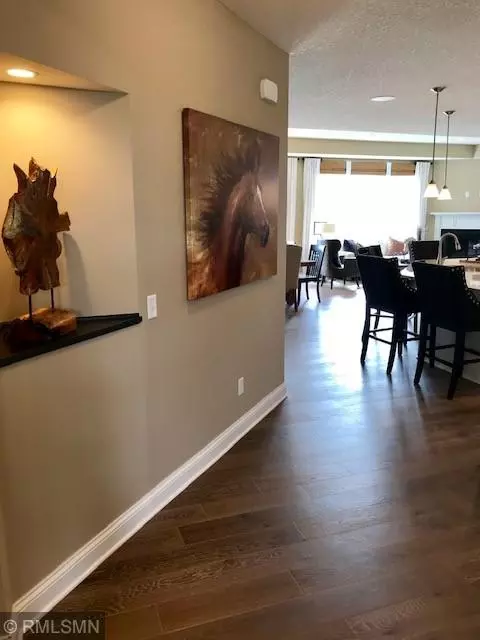$603,000
$619,990
2.7%For more information regarding the value of a property, please contact us for a free consultation.
18523 70th AVE N Maple Grove, MN 55311
4 Beds
4 Baths
3,670 SqFt
Key Details
Sold Price $603,000
Property Type Single Family Home
Sub Type Single Family Residence
Listing Status Sold
Purchase Type For Sale
Square Footage 3,670 sqft
Price per Sqft $164
Subdivision Hamlets Of Rush Creek
MLS Listing ID 5216196
Sold Date 07/08/19
Bedrooms 4
Full Baths 3
Half Baths 1
HOA Fees $29/mo
Year Built 2016
Annual Tax Amount $7,531
Tax Year 2018
Contingent None
Lot Size 0.270 Acres
Acres 0.27
Lot Dimensions 82x152x63x174
Property Description
Main Level Living! This is the beautiful Cambridge Rambler model with 3 beds on the main and a 4th in the finished lower level. Tons of upgrades as it showed as our model home! White kitchen cabinets, large island, Owners Walk-In Shower is over sized. A lower level to host even the largest parties and gatherings! Oversized windows bringing in floods of sunshine! High ceilings and beautiful finishings! Deck overlooking a relaxing pond! Cul De Sac living.
Location
State MN
County Hennepin
Community Hamlets Of Rush Creek
Zoning Residential-Single Family
Rooms
Basement Daylight/Lookout Windows, Drain Tiled, Finished, Concrete, Sump Pump
Dining Room Breakfast Area, Eat In Kitchen, Informal Dining Room, Kitchen/Dining Room, Living/Dining Room
Interior
Heating Forced Air
Cooling Central Air
Fireplaces Number 1
Fireplace Yes
Appliance Air-To-Air Exchanger, Dishwasher, Disposal, Exhaust Fan, Microwave, Range, Refrigerator, Water Softener Owned
Exterior
Garage Attached Garage
Garage Spaces 3.0
Fence None
Pool None
Roof Type Age 8 Years or Less, Asphalt
Building
Lot Description Sod Included in Price
Story One
Foundation 2218
Sewer City Sewer/Connected
Water City Water/Connected
Level or Stories One
Structure Type Brick/Stone, Vinyl Siding
New Construction true
Schools
School District Osseo
Others
HOA Fee Include Other
Read Less
Want to know what your home might be worth? Contact us for a FREE valuation!

Our team is ready to help you sell your home for the highest possible price ASAP







