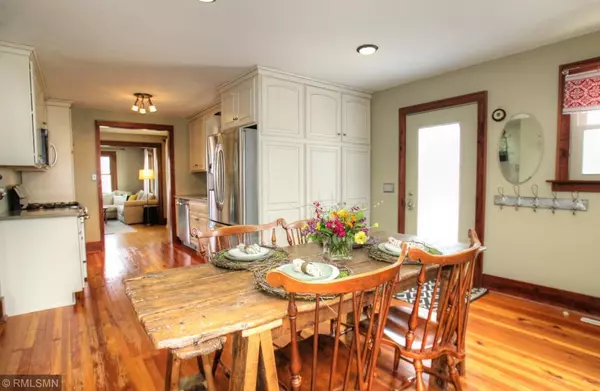$267,800
$260,000
3.0%For more information regarding the value of a property, please contact us for a free consultation.
1015 Mill ST W Cannon Falls, MN 55009
4 Beds
3 Baths
2,095 SqFt
Key Details
Sold Price $267,800
Property Type Single Family Home
Sub Type Single Family Residence
Listing Status Sold
Purchase Type For Sale
Square Footage 2,095 sqft
Price per Sqft $127
Subdivision Cannon Falls Central Add
MLS Listing ID 5225753
Sold Date 06/24/19
Bedrooms 4
Three Quarter Bath 3
Year Built 1928
Annual Tax Amount $2,276
Tax Year 2019
Contingent None
Lot Size 0.290 Acres
Acres 0.29
Lot Dimensions 85x147
Property Description
Beautiful inside and out! You’ll think you just stepped into the pages of Cottage Living magazine when you step inside this completely updated and exquisitely decorated home. The kitchen was renovated in 2013 with new cabinets, countertops, lighting and appliances. The master BR has a walk-in closet, private ¾ bathroom and patio door to the deck. There is one other BR & bathrm on the main level & charming 3-season front porch. The LL was renovated in 2013 and features 2 BR, family rm, den, ¾ bathroom & laundry room. Lg deck & patio. The 24x24 garage was built in 1998 plus it has a 10x20 workshop. There is an 8x12 storage shed. The landscaping is easy to maintain and features a perennial area, raised flower bed and lg yard that was recently reseeded. It is located within walking distance to downtown and close to the bike trail. An easy commute to the Twin Cities or Rochester. This home is the perfect blend of classic design with quality updates that stay true to the style of the home.
Location
State MN
County Goodhue
Zoning Residential-Single Family
Rooms
Basement Block, Egress Window(s), Finished, Full
Dining Room Kitchen/Dining Room
Interior
Heating Forced Air
Cooling Central Air
Fireplace No
Appliance Dishwasher, Dryer, Microwave, Range, Refrigerator, Washer, Water Softener Owned
Exterior
Garage Detached, Asphalt, Garage Door Opener
Garage Spaces 2.0
Roof Type Asphalt, Pitched
Building
Story One
Foundation 1112
Sewer City Sewer/Connected
Water City Water/Connected
Level or Stories One
Structure Type Stucco
New Construction false
Schools
School District Cannon Falls
Others
Restrictions None
Read Less
Want to know what your home might be worth? Contact us for a FREE valuation!

Our team is ready to help you sell your home for the highest possible price ASAP







