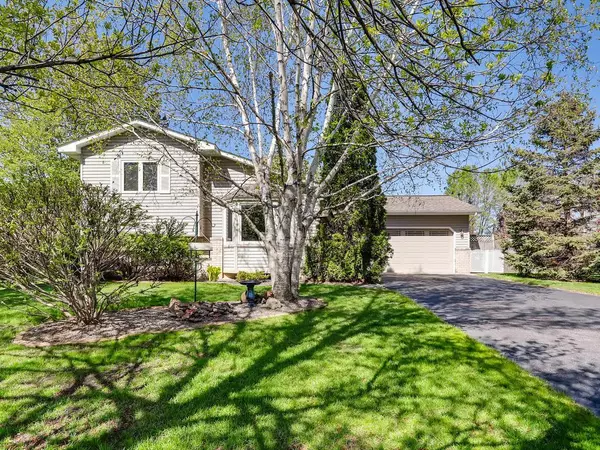$287,300
$279,900
2.6%For more information regarding the value of a property, please contact us for a free consultation.
12796 Verdin ST NW Coon Rapids, MN 55448
3 Beds
2 Baths
1,700 SqFt
Key Details
Sold Price $287,300
Property Type Single Family Home
Sub Type Single Family Residence
Listing Status Sold
Purchase Type For Sale
Square Footage 1,700 sqft
Price per Sqft $169
Subdivision Oaks Of Shenandoah 7Th Add
MLS Listing ID 5231042
Sold Date 06/27/19
Bedrooms 3
Full Baths 1
Three Quarter Bath 1
Year Built 1987
Annual Tax Amount $2,769
Tax Year 2018
Contingent None
Lot Size 10,890 Sqft
Acres 0.25
Lot Dimensions 81x135
Property Description
Immaculate 4 level home situated on a quiet street with a great view. You will love the kitchen with the center island and stainless appliances. The dining area is located off the kitchen and views the backyard and the open field natural area. The front living room features and bayed window and offers space for large furniture. The master bedroom is located on the upper level. You will enjoy the walk in closet and walk through bath. The lower level is nicely finished with a family room, bedroom, and bath. The 4th level is unfinished and is great for storage or could be a craft area or work shop. The backyard is a quiet refuge. Can you picture yourself relaxing on the patio at the end of the day. You can enjoy watching deer and turkey in the field. The exterior is maintenance free vinyl siding and the windows have been replaced. Don't wait it is beautiful.
Location
State MN
County Anoka
Zoning Residential-Single Family
Rooms
Basement Daylight/Lookout Windows, Drain Tiled, Drainage System, Egress Window(s), Finished, Full
Dining Room Kitchen/Dining Room
Interior
Heating Forced Air
Cooling Central Air
Fireplace No
Appliance Dishwasher, Exhaust Fan, Microwave, Range, Refrigerator, Water Softener Owned
Exterior
Garage Attached Garage
Garage Spaces 2.0
Fence Chain Link
Roof Type Asphalt,Pitched
Building
Lot Description Tree Coverage - Medium
Story Four or More Level Split
Foundation 1096
Sewer City Sewer/Connected
Water City Water/Connected
Level or Stories Four or More Level Split
Structure Type Vinyl Siding
New Construction false
Schools
School District Anoka-Hennepin
Read Less
Want to know what your home might be worth? Contact us for a FREE valuation!

Our team is ready to help you sell your home for the highest possible price ASAP







