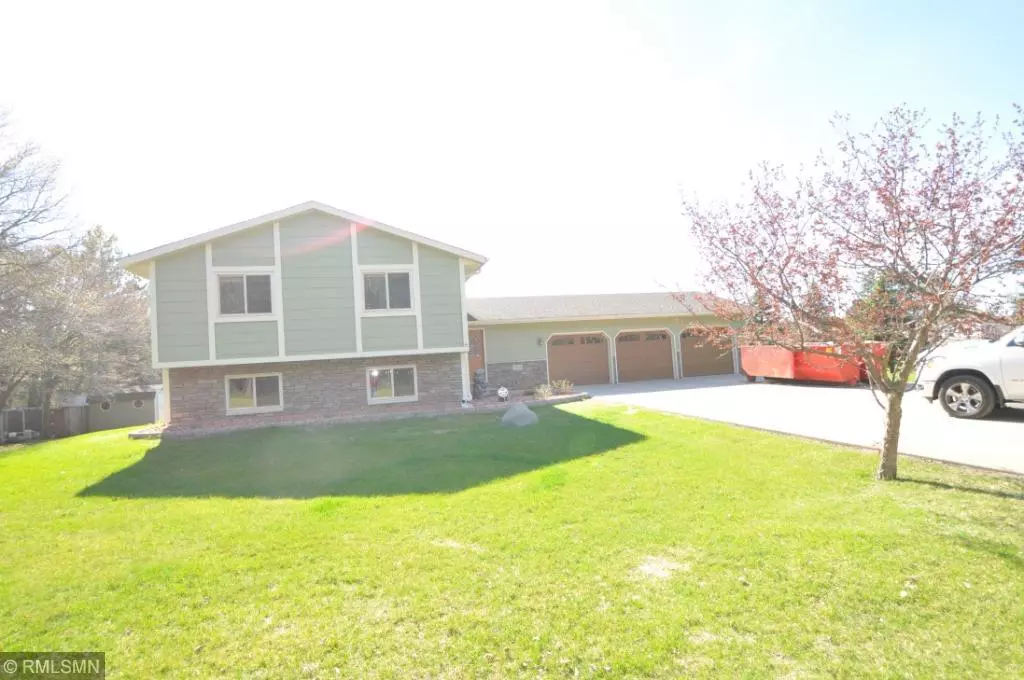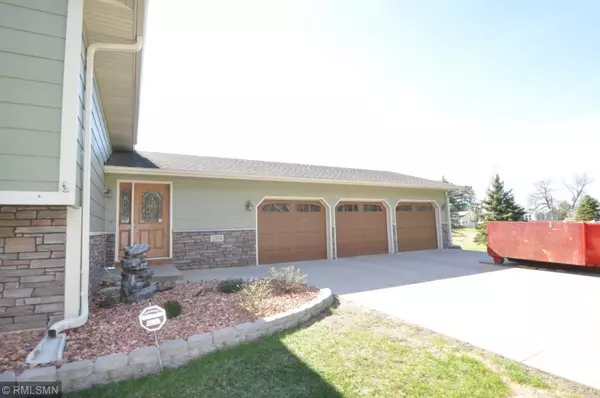$360,000
$375,000
4.0%For more information regarding the value of a property, please contact us for a free consultation.
15854 Roanoke ST NW Andover, MN 55304
5 Beds
2 Baths
2,460 SqFt
Key Details
Sold Price $360,000
Property Type Single Family Home
Sub Type Single Family Residence
Listing Status Sold
Purchase Type For Sale
Square Footage 2,460 sqft
Price per Sqft $146
Subdivision Rum River Ranch Estates
MLS Listing ID 5227409
Sold Date 06/28/19
Bedrooms 5
Full Baths 2
Year Built 1989
Tax Year 2019
Contingent None
Lot Size 1.710 Acres
Acres 1.71
Lot Dimensions 258x287x258x288
Property Description
Open house Saturday 5/11/19 12:00-4:00pm. This one owner home has been well cared for and has many updates that make this property very desirable. A few of the wonderful features of this home are: Hardwood floor in living room, large 3 season porch off the dining room overlooking the back yard, new carpet in the family room that has in-floor electric heat, great additional storage area under the large foyer. Both the attached as well as the detached 4 car garage are insulated and heated! The detached garage comes with a heavy duty engine hoist, as well as a car lift that can hold one car up and put another car underneath! There is a separate tarred drive to the back 4 car garage. The septic system has already been inspected and passed! The sellers have already bought there retirement home and moved, so this home is ready to move into right now! Home is located on a less traveled road with in walking distance of the Rum River. Home is within 10 minutes of Riverdale.
Location
State MN
County Anoka
Zoning Residential-Single Family
Rooms
Basement Block, Daylight/Lookout Windows, Drain Tiled, Finished, Full, Walkout
Dining Room Informal Dining Room, Kitchen/Dining Room
Interior
Heating Forced Air
Cooling Central Air
Fireplace No
Appliance Dishwasher, Dryer, Humidifier, Water Osmosis System, Microwave, Range, Refrigerator, Washer, Water Softener Owned
Exterior
Garage Attached Garage, Detached, Asphalt, Concrete, Garage Door Opener, Heated Garage, Insulated Garage
Garage Spaces 7.0
Fence None
Pool None
Roof Type Age Over 8 Years, Asphalt, Pitched
Building
Lot Description Tree Coverage - Medium, Underground Utilities
Story Three Level Split
Foundation 1328
Sewer Private Sewer, Tank with Drainage Field
Water Submersible - 4 Inch, Drilled, Well
Level or Stories Three Level Split
Structure Type Brick/Stone, Fiber Board, Wood Siding
New Construction false
Schools
School District Anoka-Hennepin
Read Less
Want to know what your home might be worth? Contact us for a FREE valuation!

Our team is ready to help you sell your home for the highest possible price ASAP







