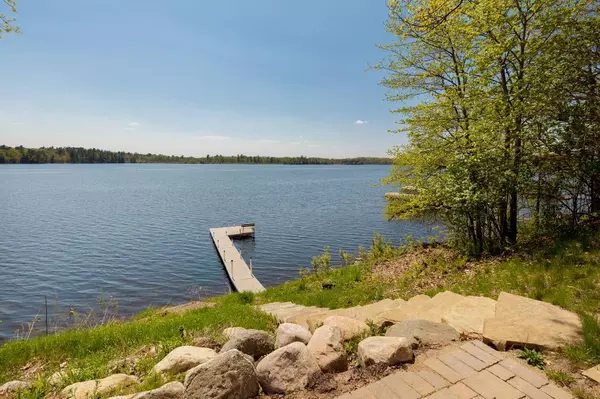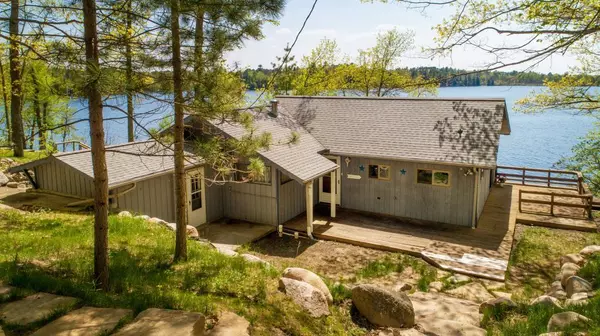$230,000
$239,900
4.1%For more information regarding the value of a property, please contact us for a free consultation.
2997 Stoney Creek RD NE Longville, MN 56655
3 Beds
2 Baths
1,692 SqFt
Key Details
Sold Price $230,000
Property Type Single Family Home
Sub Type Single Family Residence
Listing Status Sold
Purchase Type For Sale
Square Footage 1,692 sqft
Price per Sqft $135
MLS Listing ID 5241389
Sold Date 07/01/19
Bedrooms 3
Full Baths 1
Three Quarter Bath 1
Year Built 1985
Annual Tax Amount $1,856
Tax Year 2019
Contingent None
Lot Size 0.790 Acres
Acres 0.79
Lot Dimensions 100x362x74x251
Property Description
Enjoy STUNNING views of Wabedo Lake from this darling cottage. Wabedo Lake connects easily to Little Boy Lake for excellent muskie and walleye fishing and over 2600 lake acres to enjoy on this sought after chain of lakes. Features include freshly painted walls, large lakeside windows, large deck, detached 24' x 28' double garage with a 14' x 28' lean-to, spectacular sunsets and more. The current owner spent over $40,000 on landscaping during their ownership including massive split stone stairs, large bolder terracing and the gorgeous stone lakeside patio. The dock was purchased new in 2016 for approximately $7,200. This darling home is only 6 miles from picturesque Longville, home of the turtle racing capital of Minnesota and is less than 3/4 of a mile from the DNR snowmobile trail number 93 which is a 190 mile trail for fun winter adventures. If you enjoy hunting, this charming cabin is less than 1/2 mile from thousands of acres of public land.
Location
State MN
County Cass
Zoning Shoreline,Residential-Single Family
Body of Water Wabedo
Lake Name Little Boy / Wabedo
Rooms
Basement Block, Daylight/Lookout Windows, Finished, Partial, Walkout
Dining Room Informal Dining Room, Kitchen/Dining Room
Interior
Heating Boiler, Radiant
Cooling Wall Unit(s)
Fireplace No
Appliance Dishwasher, Dryer, Fuel Tank - Owned, Range, Refrigerator, Trash Compactor, Washer, Water Softener Owned
Exterior
Garage Detached, Gravel, Shared Driveway, Garage Door Opener, No Int Access to Dwelling
Garage Spaces 2.0
Waterfront true
Waterfront Description Lake Front
View Lake, South, West
Roof Type Age Over 8 Years, Asphalt, Pitched
Road Frontage No
Building
Lot Description Tree Coverage - Light
Story One
Foundation 1372
Sewer Private Sewer, Tank with Drainage Field
Water Drilled, Well
Level or Stories One
Structure Type Wood Siding
New Construction false
Schools
School District Northland Community Schools
Read Less
Want to know what your home might be worth? Contact us for a FREE valuation!

Our team is ready to help you sell your home for the highest possible price ASAP







