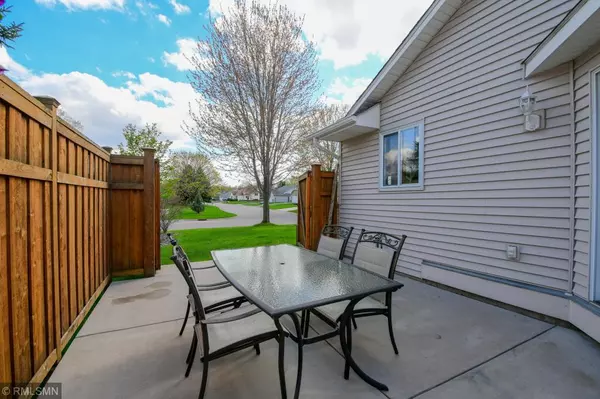$332,000
$329,900
0.6%For more information regarding the value of a property, please contact us for a free consultation.
7670 Upper 19th ST N Oakdale, MN 55128
3 Beds
3 Baths
2,263 SqFt
Key Details
Sold Price $332,000
Property Type Single Family Home
Sub Type Single Family Residence
Listing Status Sold
Purchase Type For Sale
Square Footage 2,263 sqft
Price per Sqft $146
Subdivision Hillvale 5Th Add
MLS Listing ID 5229445
Sold Date 06/12/19
Bedrooms 3
Full Baths 2
Half Baths 1
Year Built 1990
Annual Tax Amount $3,554
Tax Year 2019
Contingent None
Lot Size 0.350 Acres
Acres 0.35
Lot Dimensions 81x187
Property Description
SHOWCASE HOME in high demand Oakdale neighborhood; home sits right on the edge of cul-de-sac with a beautiful backdrop of mature trees and scenic views of natural wetlands and wildlife! You will love the freshly painted deck overlooking the deep, fenced backyard, two oversized concrete patios; side patio is perfect for RV, boat or trailer parking - tons of fun outdoor spaces for entertaining family and friends. Crystal clean, welcoming home with an open floor plan including a huge vaulted 4 season porch, and lower level family room with walkout. Brand new upper level carpet, oak hardwood floors on main, 2 walkouts, 2 gas fireplaces, oversized French doors, 2 full baths and main floor guest bath, master bedroom with walk-in closet! Bright and airy granite kitchen with south facing bay window and adjacent dining w/walkout to side patio. Impeccably maintained from top to bottom. Extra storage in crawl space. Ultra convenient to 694/94, Lake Elmo Pk Preserve, eats/shops/parks. SHARP!
Location
State MN
County Washington
Zoning Residential-Single Family
Rooms
Basement Daylight/Lookout Windows, Drain Tiled, Finished, Full, Walkout
Dining Room Breakfast Area, Informal Dining Room, Kitchen/Dining Room
Interior
Heating Baseboard, Forced Air
Cooling Central Air
Fireplaces Number 2
Fireplaces Type Family Room, Gas, Living Room
Fireplace Yes
Appliance Dishwasher, Disposal, Dryer, Exhaust Fan, Range, Refrigerator, Washer
Exterior
Garage Attached Garage, Concrete, Heated Garage, Insulated Garage
Garage Spaces 3.0
Fence Chain Link, Full, Privacy, Wood
Roof Type Age Over 8 Years
Building
Lot Description Tree Coverage - Light
Story Three Level Split
Foundation 1240
Sewer City Sewer/Connected
Water City Water/Connected
Level or Stories Three Level Split
Structure Type Brick/Stone, Vinyl Siding
New Construction false
Schools
School District North St Paul-Maplewood
Read Less
Want to know what your home might be worth? Contact us for a FREE valuation!

Our team is ready to help you sell your home for the highest possible price ASAP







