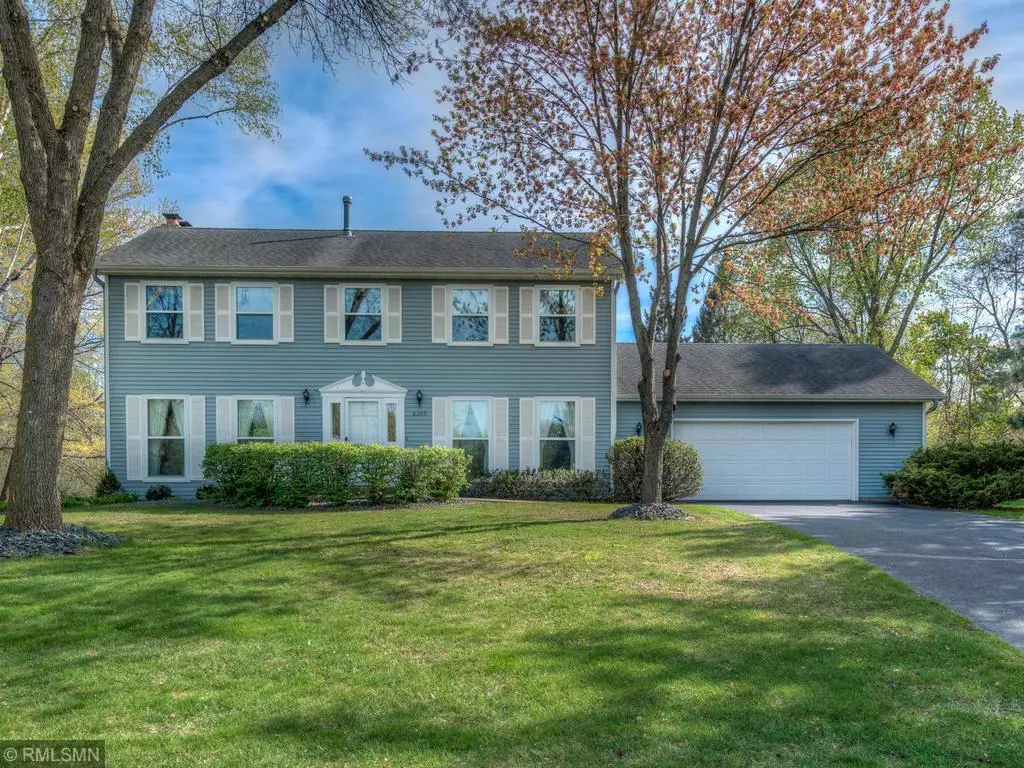$432,500
$434,500
0.5%For more information regarding the value of a property, please contact us for a free consultation.
6305 Upper 44th Street CT N Oakdale, MN 55128
4 Beds
3 Baths
2,240 SqFt
Key Details
Sold Price $432,500
Property Type Single Family Home
Sub Type Single Family Residence
Listing Status Sold
Purchase Type For Sale
Square Footage 2,240 sqft
Price per Sqft $193
MLS Listing ID 5208501
Sold Date 06/20/19
Bedrooms 4
Full Baths 1
Half Baths 1
Three Quarter Bath 1
Year Built 1980
Annual Tax Amount $3,484
Tax Year 2019
Contingent None
Lot Size 2.190 Acres
Acres 2.19
Lot Dimensions 269x588x165x489
Property Description
Absolutely captivating home and setting. Surrounded by natural ponds, mature trees and wildlife on all 3 sides. Welcoming floor plan and lovingly maintained inside and throughout the grounds of over 2 acres. Perfectly situated on quiet cul-de-sac, in sought after community near nature park and easy access to downtowns. Marvelous floor plan filled with brilliant light. Kitchen with high end appliances flows to family room with cozy brick wood-burning fireplace. Upper level boasts 4 bedrooms all on one level. Enormous party sized deck, step-out and enjoy the best of Minnesota in your 20 x 16 inground swimming pool surrounded by privacy. Imagine the years of memories and Fun! Ready to finish lower level. Rare opportunity. Energy star home. Warranty included. Oversized garage – 672 sq. ft. Must see to appreciate.
Location
State MN
County Washington
Zoning Residential-Single Family
Rooms
Basement Daylight/Lookout Windows, Unfinished
Dining Room Separate/Formal Dining Room
Interior
Heating Forced Air
Cooling Central Air
Fireplaces Number 1
Fireplaces Type Family Room
Fireplace Yes
Appliance Dishwasher, Freezer, Range, Refrigerator, Washer
Exterior
Garage Attached Garage, Asphalt
Garage Spaces 2.0
Pool Below Ground, Outdoor Pool
Waterfront false
Waterfront Description Pond
Roof Type Asphalt
Building
Story Two
Foundation 1120
Sewer City Sewer/Connected
Water City Water/Connected
Level or Stories Two
Structure Type Metal Siding
New Construction false
Schools
School District North St Paul-Maplewood
Read Less
Want to know what your home might be worth? Contact us for a FREE valuation!

Our team is ready to help you sell your home for the highest possible price ASAP







