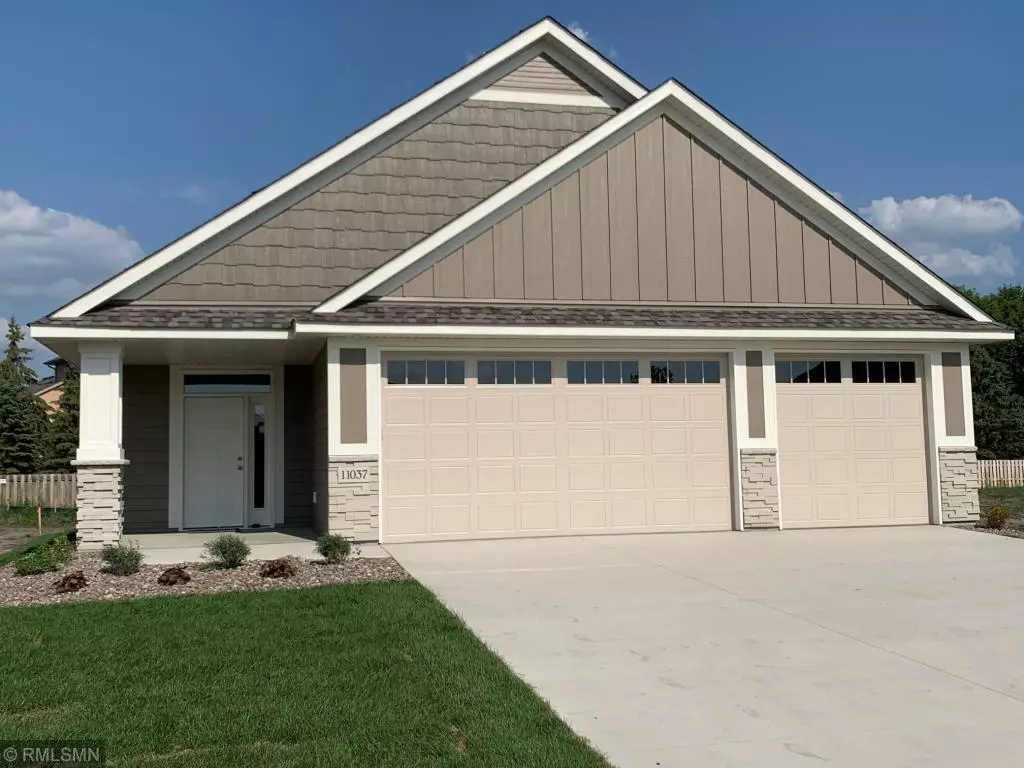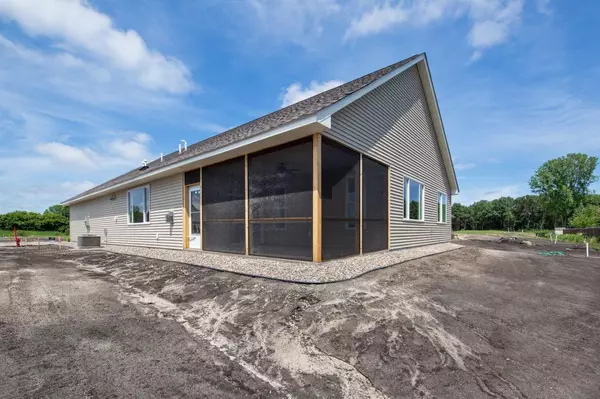$391,598
$389,888
0.4%For more information regarding the value of a property, please contact us for a free consultation.
11037 Polk ST NE Blaine, MN 55434
2 Beds
2 Baths
1,840 SqFt
Key Details
Sold Price $391,598
Property Type Townhouse
Sub Type Townhouse Detached
Listing Status Sold
Purchase Type For Sale
Square Footage 1,840 sqft
Price per Sqft $212
Subdivision Creekside Village
MLS Listing ID 5241783
Sold Date 03/09/20
Bedrooms 2
Full Baths 1
Three Quarter Bath 1
HOA Fees $163/mo
Year Built 2019
Annual Tax Amount $424
Tax Year 2019
Contingent None
Lot Size 6,969 Sqft
Acres 0.16
Lot Dimensions W53x130
Property Description
Price Custom Homes presents this spacious, one-level villa with three car garage and screen porch in Creekside Village! Enjoy carefree living in an association-maintained neighborhood. Greet your guests in the foyer with generous bench seat and hooks, large coat closet. The Kitchen features soft-close maple cabinetry, granite countertops with over-sized peninsula, huge corner pantry & stainless steel appliances. Washer and Dryer also included! This has a 4 season porch/sunroom with a gas fireplace PLUS a 3 season screen porch for "bug-free" summer evenings and all season grilling! Generous master bedroom, walk-in closet and a walk-in shower makes for comfortable living. Association-maintained community takes care of snow and lawn care - all in a convenient, accessible Blaine location near restaurants, shopping, highways and schools.
Location
State MN
County Anoka
Community Creekside Village
Zoning Residential-Single Family
Rooms
Basement Slab
Dining Room Breakfast Area, Informal Dining Room, Kitchen/Dining Room, Living/Dining Room
Interior
Heating Forced Air
Cooling Central Air
Fireplaces Number 1
Fireplaces Type Gas, Other
Fireplace Yes
Appliance Air-To-Air Exchanger, Dishwasher, Disposal, Exhaust Fan, Humidifier, Microwave, Range, Refrigerator
Exterior
Garage Attached Garage, Concrete, Garage Door Opener, Insulated Garage
Garage Spaces 3.0
Fence None
Roof Type Age 8 Years or Less, Asphalt, Pitched
Building
Lot Description Public Transit (w/in 6 blks), Sod Included in Price, Tree Coverage - Light
Story One
Foundation 2056
Sewer City Sewer/Connected
Water City Water/Connected
Level or Stories One
Structure Type Brick/Stone, Engineered Wood, Shake Siding, Vinyl Siding
New Construction true
Schools
School District Anoka-Hennepin
Others
HOA Fee Include Professional Mgmt, Shared Amenities, Lawn Care
Restrictions Architecture Committee,Builder Restriction,Mandatory Owners Assoc,Other Covenants,Pets - Cats Allowed,Pets - Dogs Allowed,Pets - Number Limit
Read Less
Want to know what your home might be worth? Contact us for a FREE valuation!

Our team is ready to help you sell your home for the highest possible price ASAP







