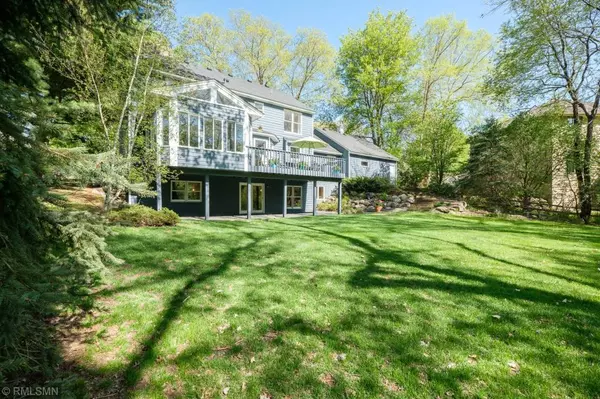$616,000
$609,900
1.0%For more information regarding the value of a property, please contact us for a free consultation.
10142 Phaeton DR Eden Prairie, MN 55347
5 Beds
4 Baths
4,214 SqFt
Key Details
Sold Price $616,000
Property Type Single Family Home
Sub Type Single Family Residence
Listing Status Sold
Purchase Type For Sale
Square Footage 4,214 sqft
Price per Sqft $146
Subdivision Bluffs West 4Th Add
MLS Listing ID 5227494
Sold Date 06/26/19
Bedrooms 5
Full Baths 3
Half Baths 1
Year Built 1986
Annual Tax Amount $6,581
Tax Year 2018
Contingent None
Lot Size 0.560 Acres
Acres 0.56
Lot Dimensions 127 x 276 x 55 x 258
Property Description
Overlooking the woods of Purgatory Creek, this beautifully appointed classic 2
Story Colonial invites you into warm and elegant living spaces. In charming Deerfield neighborhood, highlighted by mature trees and cul-de-sac, this home’s back-yard boasts a large, level lush lawn and complete privacy. The cozy, white washed sun room is open to the family room, where you will find a beautiful high-end stacked stone fireplace. The 2-sided fireplace opens into the elegant dining room, with built-in bookshelves, quality hard-wood flooring and an amazing row of windows with upscale window dressings. This sparkling traditional home has enameled woodwork, including the light and bright kitchen, with its’ beautiful granite, subway tiles, and stainless appliances. New lighting, quality crown molding, and freshly painted walls throughout. Access a serene walking trail along a creek from your backyard. Eden Prairie is highly ranked for its’ schools, businesses, parks, lakes and trails. Welcome!
Location
State MN
County Hennepin
Zoning Residential-Single Family
Rooms
Basement Walkout
Dining Room Eat In Kitchen, Separate/Formal Dining Room
Interior
Heating Forced Air
Cooling Central Air
Fireplaces Number 3
Fireplaces Type Two Sided, Amusement Room, Family Room, Other, Wood Burning
Fireplace Yes
Appliance Dishwasher, Dryer, Microwave, Range, Refrigerator, Washer
Exterior
Garage Attached Garage
Garage Spaces 2.0
Fence None
Pool None
Roof Type Age Over 8 Years, Asphalt
Building
Lot Description Property Adjoins Public Land, Tree Coverage - Medium
Story Two
Foundation 1508
Sewer City Sewer/Connected
Water City Water/Connected
Level or Stories Two
Structure Type Wood Siding
New Construction false
Schools
School District Eden Prairie
Read Less
Want to know what your home might be worth? Contact us for a FREE valuation!

Our team is ready to help you sell your home for the highest possible price ASAP







