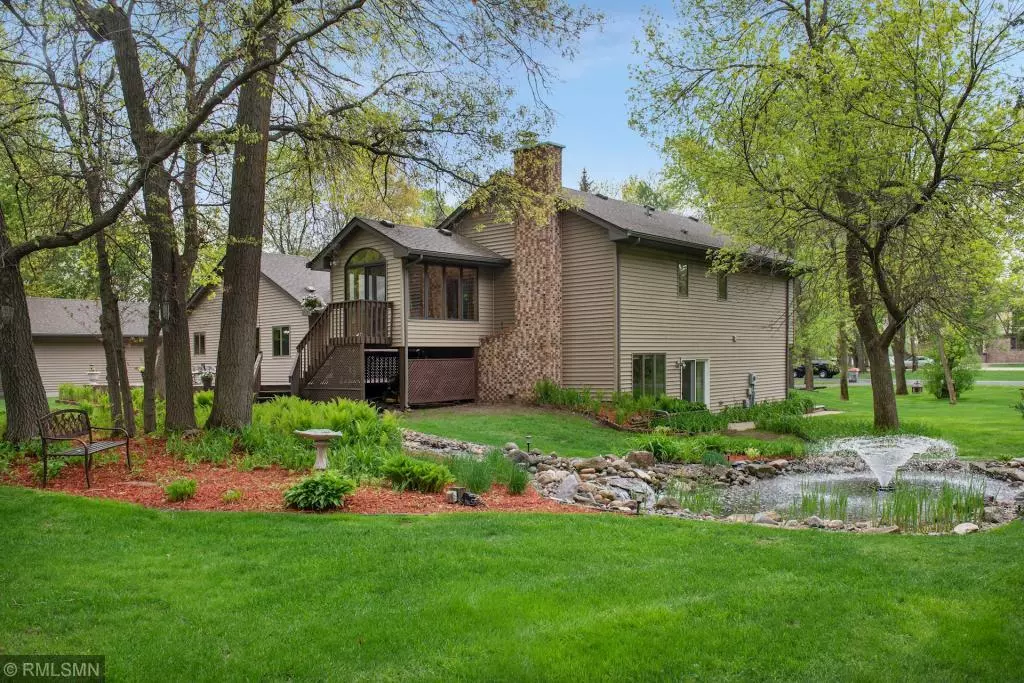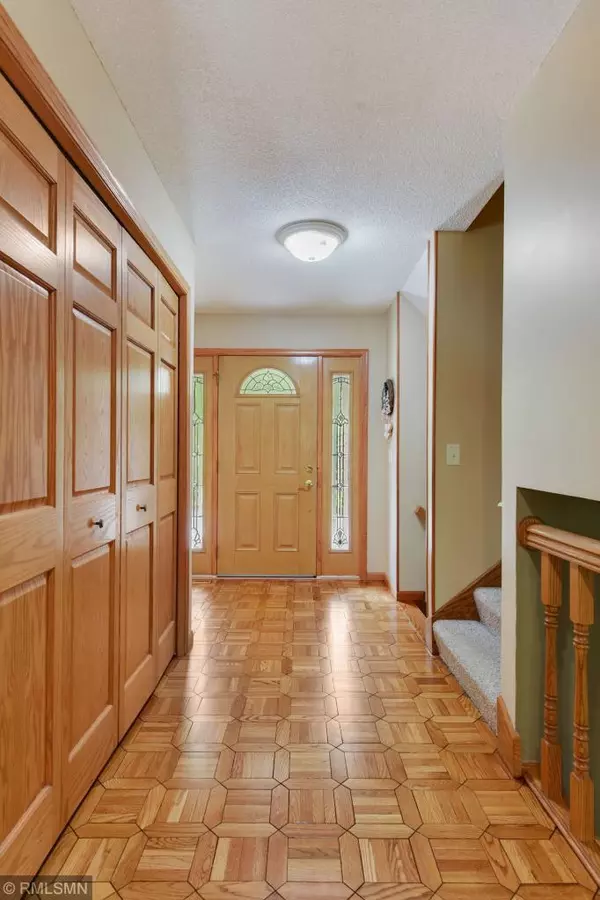$455,000
$469,900
3.2%For more information regarding the value of a property, please contact us for a free consultation.
3629 152nd LN NW Andover, MN 55304
5 Beds
4 Baths
3,628 SqFt
Key Details
Sold Price $455,000
Property Type Single Family Home
Sub Type Single Family Residence
Listing Status Sold
Purchase Type For Sale
Square Footage 3,628 sqft
Price per Sqft $125
MLS Listing ID 5236426
Sold Date 08/05/19
Bedrooms 5
Full Baths 3
Three Quarter Bath 1
Year Built 1985
Annual Tax Amount $4,440
Tax Year 2019
Contingent None
Lot Size 2.500 Acres
Acres 2.5
Lot Dimensions 370X650X680
Property Description
You will feel free and secure in this serene 2.5 acre private world. You will fall in love with this unique 4 level split, boasting many upgrades and great space! Featuring 3 bedrooms on one level, a large master suite with a three season porch right off the master. The kitchen is a chef's delight! High end appliances and plenty of Sile stone counter space.. Another bonus is the second kitchen. Perfect for a gourmet chef or perfect for guests with it's own private living space, bedroom and full bath. (Mother in law apt) You can dine in the large kitchen or entertain in the formal dining room. The lower level features a large family room, wood burning fireplace, bedroom, 3/4 bath and laundry room. The outside is paradise! Beautiful waterfall feature flowing into a small pond. Welcome to your sanctuary! See supplement for upgrades.
Location
State MN
County Anoka
Zoning Residential-Single Family
Rooms
Basement Daylight/Lookout Windows, Drain Tiled, Egress Window(s), Full, Walkout
Dining Room Eat In Kitchen, Separate/Formal Dining Room
Interior
Heating Forced Air
Cooling Central Air
Fireplaces Number 1
Fireplaces Type Family Room, Living Room
Fireplace Yes
Appliance Cooktop, Dishwasher, Exhaust Fan, Microwave, Range, Refrigerator, Wall Oven, Water Softener Owned
Exterior
Garage Attached Garage, Detached, Garage Door Opener, Insulated Garage
Garage Spaces 5.0
Roof Type Age Over 8 Years, Asphalt
Building
Lot Description Corner Lot, Tree Coverage - Medium
Story Four or More Level Split
Foundation 2038
Sewer Private Sewer
Water Well
Level or Stories Four or More Level Split
Structure Type Brick/Stone, Wood Siding
New Construction false
Schools
School District Anoka-Hennepin
Read Less
Want to know what your home might be worth? Contact us for a FREE valuation!

Our team is ready to help you sell your home for the highest possible price ASAP







