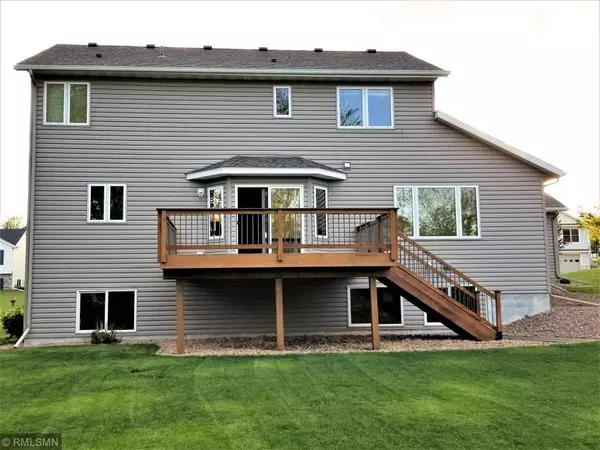$303,500
$300,000
1.2%For more information regarding the value of a property, please contact us for a free consultation.
1102 4th AVE NE Byron, MN 55920
3 Beds
3 Baths
2,180 SqFt
Key Details
Sold Price $303,500
Property Type Single Family Home
Sub Type Single Family Residence
Listing Status Sold
Purchase Type For Sale
Square Footage 2,180 sqft
Price per Sqft $139
Subdivision East Brookfield Sub
MLS Listing ID 5236012
Sold Date 07/15/19
Bedrooms 3
Full Baths 2
Half Baths 1
Year Built 2002
Annual Tax Amount $4,670
Tax Year 2018
Contingent None
Lot Size 8,712 Sqft
Acres 0.2
Lot Dimensions 80x120
Property Description
Welcome Home! This impeccable home is definitely move in ready with neutral colors, upgrades galore, an the ambiance of a private nature setting!
This home is perfect for entertaining with a well appointed large kitchen, a granite entertainment bar, all overlooking the private wooded pond area. The large maintenance free deck is welcoming just off the dining/kitchen area - perfect for grilling and accommodating sizable groups. The rare birch and in brand new condition hardwood floors compliment not only the kitchen and dining areas but also the huge family room - all in a perfect setting! Although you may notice the newer carpet and paint through out, don't miss out on the owners master bedroom with a well planned en suite! Yes - this home offers move in ready accommodations as well as allowing the completion of the lower level complete with daylight windows and a bath rough in. Your new home is priced for a timely sale so schedule that showing today!
Location
State MN
County Olmsted
Zoning Residential-Single Family
Rooms
Basement Daylight/Lookout Windows, Drain Tiled, Full, Concrete, Sump Pump, Unfinished
Dining Room Breakfast Area, Informal Dining Room, Kitchen/Dining Room, Living/Dining Room
Interior
Heating Forced Air
Cooling Central Air
Fireplaces Number 1
Fireplaces Type Family Room, Wood Burning
Fireplace Yes
Appliance Dishwasher, Disposal, Dryer, Microwave, Range, Refrigerator, Washer, Water Softener Owned
Exterior
Garage Attached Garage, Concrete, Garage Door Opener
Garage Spaces 3.0
Fence None
Roof Type Age Over 8 Years, Asphalt, Pitched
Building
Lot Description Tree Coverage - Medium
Story Two
Foundation 1214
Sewer City Sewer/Connected
Water City Water/Connected
Level or Stories Two
Structure Type Brick/Stone, Vinyl Siding
New Construction false
Schools
School District Byron
Read Less
Want to know what your home might be worth? Contact us for a FREE valuation!

Our team is ready to help you sell your home for the highest possible price ASAP







