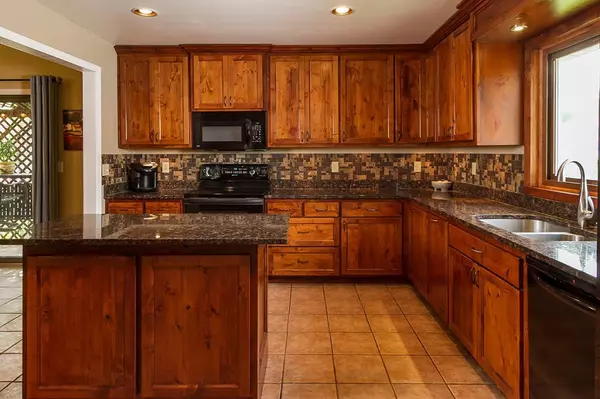$334,900
$334,900
For more information regarding the value of a property, please contact us for a free consultation.
7403 Upper 24th ST N Oakdale, MN 55128
5 Beds
2 Baths
2,760 SqFt
Key Details
Sold Price $334,900
Property Type Single Family Home
Sub Type Single Family Residence
Listing Status Sold
Purchase Type For Sale
Square Footage 2,760 sqft
Price per Sqft $121
Subdivision Oakdale Meadows 9Th Add
MLS Listing ID 5240691
Sold Date 07/24/19
Bedrooms 5
Full Baths 2
Year Built 1987
Annual Tax Amount $2,976
Tax Year 2018
Contingent None
Lot Size 10,018 Sqft
Acres 0.23
Lot Dimensions 71x139x76x130
Property Description
Beautiful, move-in ready single family home, in a family-friendly Oakdale
neighborhood. Remodeled kitchen with granite counter tops and vaulted ceilings
in an open concept kitchen/dining/living area. Remodeled bathrooms, a unique
cascading waterfall in the entryway and a grand stone fireplace in the
spacious family room. Large master bedroom with a walk-in cedar closet. Ample
attic and storage spaces with a hidden room behind a bookshelf in the
basement! Three bedrooms on one level. Comfortable outdoor living areas with
mature trees and landscaping surrounded by a deck and three patios with one
wired for a hot tub! A three-car finished garage with a mud room. Conveniently
located near shopping, parks, nature preserves, bike trails and movie
theaters. Quick access to Hwys 94/694/494 and 36. This must see one of a kind
home won't last long!
Location
State MN
County Washington
Zoning Residential-Single Family
Rooms
Basement Block, Drain Tiled, Egress Window(s), Full, Sump Pump, Walkout
Dining Room Eat In Kitchen, Informal Dining Room
Interior
Heating Forced Air
Cooling Central Air
Fireplaces Number 1
Fireplace Yes
Appliance Dishwasher, Dryer, Range, Refrigerator, Washer
Exterior
Garage Attached Garage, Asphalt
Garage Spaces 3.0
Building
Story Four or More Level Split
Foundation 1380
Sewer City Sewer/Connected
Water City Water/Connected
Level or Stories Four or More Level Split
Structure Type Brick/Stone, Other, Wood Siding
New Construction false
Schools
School District North St Paul-Maplewood
Read Less
Want to know what your home might be worth? Contact us for a FREE valuation!

Our team is ready to help you sell your home for the highest possible price ASAP







