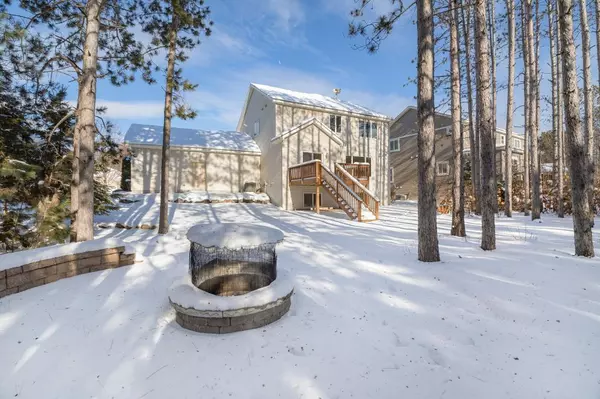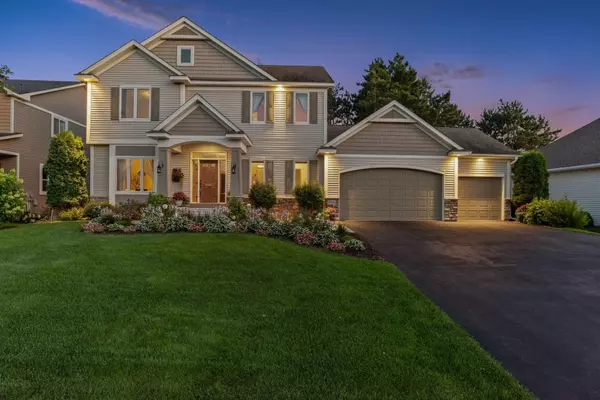$440,000
$450,000
2.2%For more information regarding the value of a property, please contact us for a free consultation.
656 158th AVE NW Andover, MN 55304
5 Beds
4 Baths
3,538 SqFt
Key Details
Sold Price $440,000
Property Type Single Family Home
Sub Type Single Family Residence
Listing Status Sold
Purchase Type For Sale
Square Footage 3,538 sqft
Price per Sqft $124
Subdivision Millers Woods 2Nd Add
MLS Listing ID 5272698
Sold Date 01/31/20
Bedrooms 5
Full Baths 2
Half Baths 1
Three Quarter Bath 1
HOA Fees $76/qua
Year Built 2006
Annual Tax Amount $5,104
Tax Year 2019
Contingent None
Lot Size 0.260 Acres
Acres 0.26
Lot Dimensions 74x145x81x140
Property Description
Custom 2-story Bergeron former model home with stunning private backyard oasis nestled on a premium lot in the highly sought after Miller's Woods! 5 bedrooms, two complete kitchens and multiple living spaces. Gourmet main level kitchen featuring granite center island with stainless appliances, maple hardwood floors with abundance of custom maple built-ins. Wall-to-wall large windows offer stunning views of nature and immaculate landscaping with custom patio and privacy. Master suite with private bath and spacious custom walk-in closet. 3 car garage with a backyard storage shed keeping all your belongings organized! Lower level has a full second kitchen, bedroom, bathroom and laundry offering an additional complete living level perfect for multi-generational or in-law space. Ample interior storage space is an added bonus. Only 1 block from private community pool, playground, park and basketball court. Andover schools.
Location
State MN
County Anoka
Zoning Residential-Single Family
Rooms
Basement Daylight/Lookout Windows, Finished, Full, Concrete, Sump Pump
Dining Room Informal Dining Room
Interior
Heating Forced Air
Cooling Central Air
Fireplaces Number 1
Fireplaces Type Gas
Fireplace Yes
Appliance Air-To-Air Exchanger, Cooktop, Dishwasher, Disposal, Dryer, Freezer, Humidifier, Microwave, Refrigerator, Washer, Water Softener Owned
Exterior
Garage Attached Garage, Asphalt
Garage Spaces 3.0
Pool Below Ground, Heated, Shared
Roof Type Age Over 8 Years, Asphalt
Building
Lot Description Tree Coverage - Medium
Story Two
Foundation 1248
Sewer City Sewer/Connected
Water City Water/Connected
Level or Stories Two
Structure Type Brick/Stone, Shake Siding, Vinyl Siding
New Construction false
Schools
School District Anoka-Hennepin
Others
HOA Fee Include Professional Mgmt, Trash, Shared Amenities
Read Less
Want to know what your home might be worth? Contact us for a FREE valuation!

Our team is ready to help you sell your home for the highest possible price ASAP







