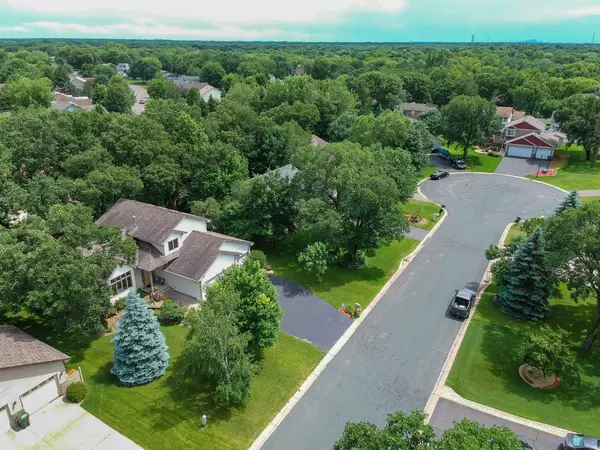$340,000
$340,000
For more information regarding the value of a property, please contact us for a free consultation.
14251 Crane ST NW Andover, MN 55304
4 Beds
3 Baths
2,692 SqFt
Key Details
Sold Price $340,000
Property Type Single Family Home
Sub Type Single Family Residence
Listing Status Sold
Purchase Type For Sale
Square Footage 2,692 sqft
Price per Sqft $126
Subdivision Jonathan Woods
MLS Listing ID 5254899
Sold Date 08/09/19
Bedrooms 4
Full Baths 1
Three Quarter Bath 2
Year Built 1995
Annual Tax Amount $3,330
Tax Year 2019
Contingent None
Lot Size 0.260 Acres
Acres 0.26
Lot Dimensions 85x135
Property Description
WELL MAINTAINED, BEAUTIFUL HOME & LANDSCAPED LOT W/MATURE TREES! CLEAN, OPEN DESIGN W/PLENTY OF NATURAL LIGHT. This Home Offers so Many Things. New Granite Counters With Tiled Back splash, Under Cabinet Lighting & SS Appliances. Large 2 Way Foyer & Walk-In Closet, New Plank Floors on Main Level Plus New Carpet in Living Rm, Stairs & 1 Upstairs Bdrm. A Large Family Rm Off of the Dining Rm for Family Living & Entertaining. Main Level Laundry has Front Loading Washer/Dryer plus a 3/4 Bath Also on the Main Level. 2 Level Deck Can Be Accessed From the Family Rm or Dining Rm & Leads to a Gorgeous, well Cared For Yard. Perennial Flowers & Shade Trees Provide a Peaceful Retreat. Lower Level With 4th Bdrm, 3/4 Bath, Exercise Rm & Large Rec Rm That Can be Used For a Media Rm! Storage Rm For Your Treasures & the Utility Rm. Furnace & A/C New Feb 2019, Water Heater 2017. This is a FULL BASEMENT. Upper Features Lrg Master Bdrm That Looks Out on Back Yard + 2 More Bdrms, Bath W/shower & Jetted Tub.
Location
State MN
County Anoka
Zoning Residential-Single Family
Rooms
Basement Finished, Full
Dining Room Informal Dining Room
Interior
Heating Forced Air
Cooling Central Air
Fireplaces Number 1
Fireplaces Type Family Room
Fireplace Yes
Appliance Dishwasher, Dryer, Microwave, Range, Refrigerator, Washer
Exterior
Garage Attached Garage, Asphalt
Garage Spaces 3.0
Roof Type Asphalt
Building
Lot Description Tree Coverage - Medium
Story Modified Two Story
Foundation 1155
Sewer City Sewer/Connected
Water City Water/Connected
Level or Stories Modified Two Story
Structure Type Vinyl Siding
New Construction false
Schools
School District Anoka-Hennepin
Read Less
Want to know what your home might be worth? Contact us for a FREE valuation!

Our team is ready to help you sell your home for the highest possible price ASAP







