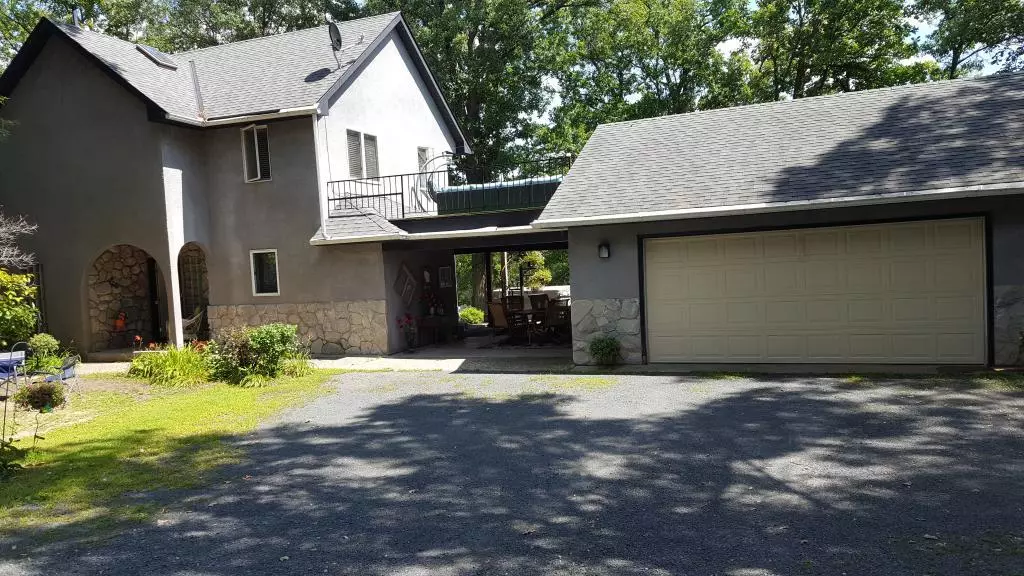$370,000
$374,900
1.3%For more information regarding the value of a property, please contact us for a free consultation.
1899 County Road C Star Prairie Twp, WI 54025
3 Beds
2 Baths
2,000 SqFt
Key Details
Sold Price $370,000
Property Type Single Family Home
Sub Type Single Family Residence
Listing Status Sold
Purchase Type For Sale
Square Footage 2,000 sqft
Price per Sqft $185
Subdivision Certified Surv Map
MLS Listing ID 5284087
Sold Date 10/15/19
Bedrooms 3
Full Baths 1
Three Quarter Bath 1
Year Built 1989
Annual Tax Amount $3,472
Tax Year 2019
Contingent None
Lot Size 1.300 Acres
Acres 1.3
Lot Dimensions 1x1x1x1
Property Description
RIVER FRONTAGE, LOCATION, Don’t miss this unique opportunity to own a PRIVATE APPLE RIVER HIDEAWAY. This home sits on 476 ft of waterfront paradise along the Apple River. Tastefully updated 3BD/2BA home. Kitchen with tile floor, stainless steel appl, tile counters, cherry cabinets. Master Suite with walk-in closet, tile floor, skylights, wake up to the views along the Apple River with a walkout to deck. Additional, open deck above breezeway for relaxing. A spiral staircase leading to the hot tub and Large spacious yard, perfect for entertaining. This home boasts river views from open main level with large picturesque windows. Open lower breezeway for family gatherings. Location, just minutes from Hwy 64 for an easy commute to the twin cities. There is so much more to this home than what meets the eye.
Location
State WI
County St. Croix
Zoning Residential-Single Family
Body of Water Apple River
Rooms
Basement None
Dining Room Informal Dining Room, Kitchen/Dining Room
Interior
Heating Forced Air
Cooling Central Air
Fireplaces Number 1
Fireplaces Type Gas
Fireplace Yes
Appliance Central Vacuum, Dishwasher, Disposal, Dryer, Microwave, Range, Refrigerator, Washer
Exterior
Garage Detached, Gravel
Garage Spaces 2.0
Fence None
Pool None
Waterfront true
Waterfront Description River Front
View Y/N River
View River
Roof Type Age 8 Years or Less
Road Frontage No
Building
Lot Description Accessible Shoreline, Irregular Lot, Tree Coverage - Light
Story One and One Half
Foundation 1500
Sewer Private Sewer, Tank with Drainage Field
Water Well
Level or Stories One and One Half
Structure Type Stucco
New Construction false
Schools
School District Somerset
Others
Restrictions None
Read Less
Want to know what your home might be worth? Contact us for a FREE valuation!

Our team is ready to help you sell your home for the highest possible price ASAP







