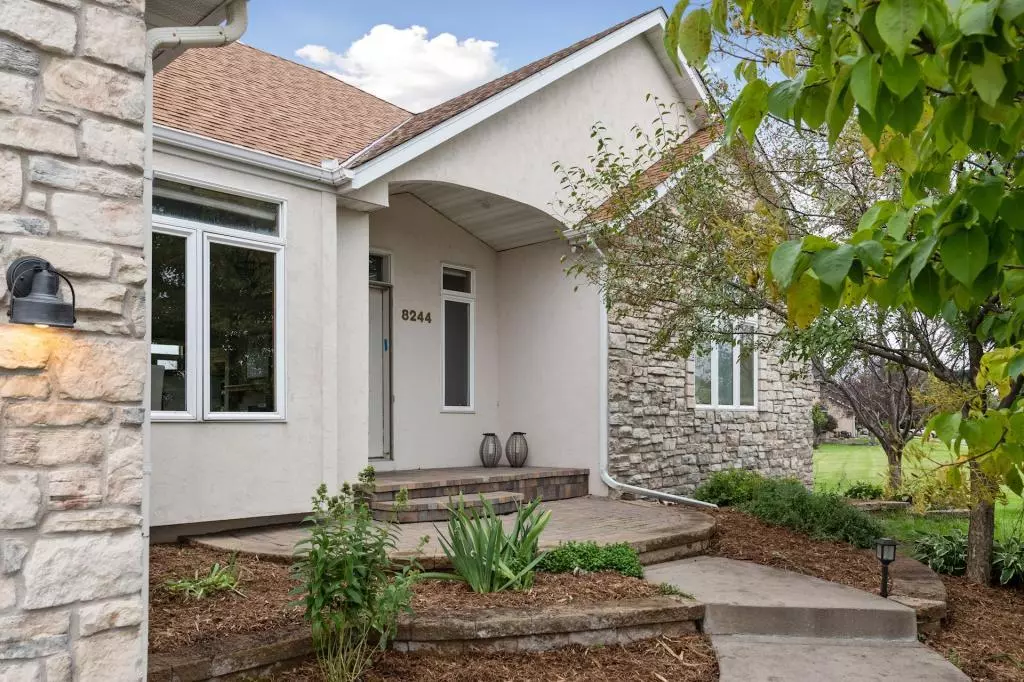$450,000
$450,000
For more information regarding the value of a property, please contact us for a free consultation.
8244 9th ST N Oakdale, MN 55128
4 Beds
3 Baths
3,286 SqFt
Key Details
Sold Price $450,000
Property Type Single Family Home
Sub Type Single Family Residence
Listing Status Sold
Purchase Type For Sale
Square Footage 3,286 sqft
Price per Sqft $136
Subdivision Oak Run Shores 5Th Add
MLS Listing ID 5292436
Sold Date 11/21/19
Bedrooms 4
Full Baths 2
Half Baths 1
HOA Fees $14/ann
Year Built 2001
Annual Tax Amount $4,824
Tax Year 2019
Contingent None
Lot Size 0.380 Acres
Acres 0.38
Lot Dimensions 121x107x127x164
Property Description
This is a phenomenal opportunity located in the heart of this custom development with spectacular private views of the golf course and preserve. Beautiful architecture and curb appeal paired with a main level lifestyle opportunity, open concept, vaulted light-filled spaces and a walk-out lower level with three bedrooms makes this a perfect family or empty nesting space. The entire home has been updated with fresh paint, new flooring or refinished hardwoods throughout, new hardware and lighting and a fresh perspective on the outdoor living spaces to include a deck off of the kitchen and lower level walkout patio. The marsh and wetlands in the back make a perfect backdrop to create a peaceful and quiet respite in the midst of the city. Every convenience is within a mile to include shops, spas, and an awesome array of restaurants to choose from. Do not forget golf, that is right across the street!
Location
State MN
County Washington
Zoning Residential-Single Family
Rooms
Basement Drain Tiled, Finished, Walkout
Dining Room Kitchen/Dining Room, Separate/Formal Dining Room
Interior
Heating Forced Air
Cooling Central Air
Fireplaces Number 2
Fireplaces Type Two Sided, Family Room, Living Room
Fireplace Yes
Appliance Dishwasher, Disposal, Exhaust Fan, Microwave, Range, Refrigerator, Water Softener Owned
Exterior
Parking Features Attached Garage
Garage Spaces 3.0
Building
Story One
Foundation 1965
Sewer City Sewer/Connected
Water City Water/Connected
Level or Stories One
Structure Type Brick/Stone,Vinyl Siding
New Construction false
Schools
School District North St Paul-Maplewood
Others
HOA Fee Include Professional Mgmt
Read Less
Want to know what your home might be worth? Contact us for a FREE valuation!

Our team is ready to help you sell your home for the highest possible price ASAP







