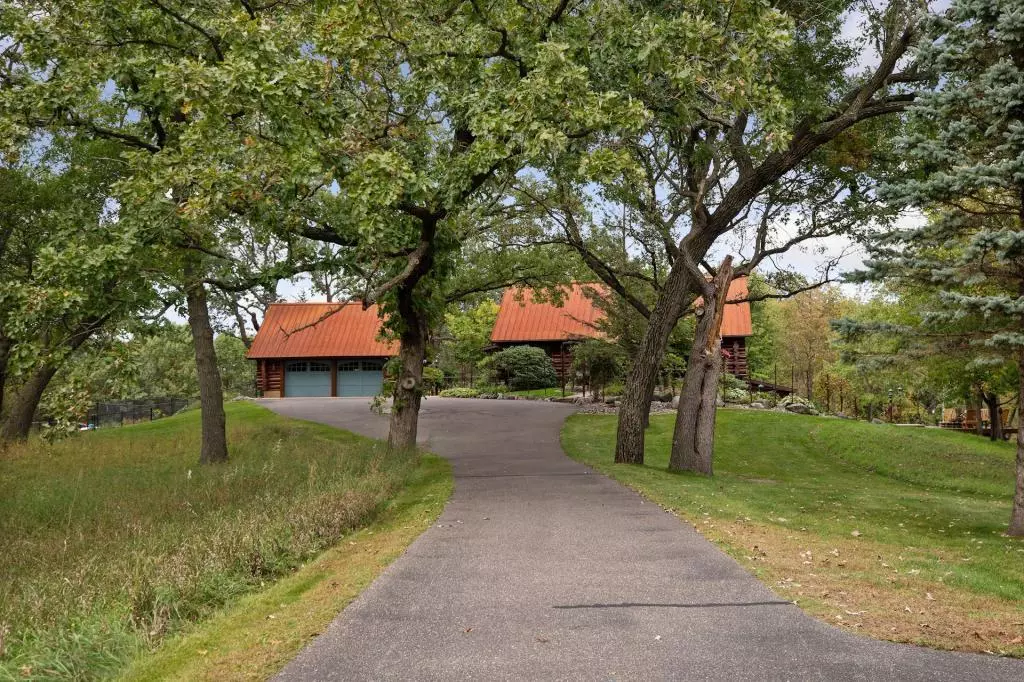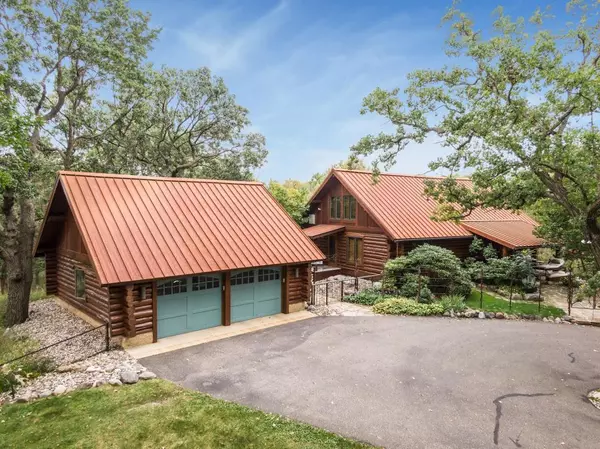$700,000
$749,900
6.7%For more information regarding the value of a property, please contact us for a free consultation.
321 Oak Knoll DR Marine On Saint Croix, MN 55047
2 Beds
3 Baths
3,032 SqFt
Key Details
Sold Price $700,000
Property Type Single Family Home
Sub Type Single Family Residence
Listing Status Sold
Purchase Type For Sale
Square Footage 3,032 sqft
Price per Sqft $230
Subdivision Oak Knoll Estates
MLS Listing ID 5323331
Sold Date 06/15/20
Bedrooms 2
Three Quarter Bath 3
Year Built 1982
Annual Tax Amount $5,305
Tax Year 2019
Contingent None
Lot Size 4.980 Acres
Acres 4.98
Lot Dimensions Irregular
Property Description
Welcome to the Sanctuary, a truly one of a kind timeless property that offers a quiet refuge from the busy world. Delight in the charm of the meandering roads leading to this secluded 5-acre property. Nestled elegantly in the woods where you will be welcomed by a rustic yet sophisticated handcrafted log home constructed of Lodgepole Pine from Western Montana. From the moment you enter the property you will notice the attention to every possible detail where no space has been left untouched, with the highest quality materials to create warm and inviting spaces. The home features a welcoming covered front porch, dramatic living room with floor to ceiling fireplace, reclaimed wood flooring, gourmet kitchen, charming master suite, updated baths, more custom built-ins than you can count, commissioned custom metal gates and railings, versatile finished walkout lower level, wonderful outdoor spaces for entertaining, gardens, water feature and outbuilding that houses a shop, studio and garage.
Location
State MN
County Washington
Zoning Residential-Single Family
Rooms
Basement Daylight/Lookout Windows, Egress Window(s), Finished, Full, Walkout
Dining Room Breakfast Area, Separate/Formal Dining Room
Interior
Heating Forced Air
Cooling Central Air
Fireplaces Number 1
Fireplaces Type Gas, Living Room, Stone
Fireplace Yes
Appliance Central Vacuum, Dishwasher, Disposal, Dryer, Exhaust Fan, Humidifier, Microwave, Range, Refrigerator, Washer
Exterior
Garage Detached, Asphalt, Garage Door Opener
Garage Spaces 3.0
Fence Split Rail
Pool None
Roof Type Age 8 Years or Less, Pitched
Building
Lot Description Irregular Lot, Tree Coverage - Medium
Story One and One Half
Foundation 1380
Sewer Private Sewer, Tank with Drainage Field
Water Well
Level or Stories One and One Half
Structure Type Brick/Stone, Log, Wood Siding
New Construction false
Schools
School District Stillwater
Read Less
Want to know what your home might be worth? Contact us for a FREE valuation!

Our team is ready to help you sell your home for the highest possible price ASAP







