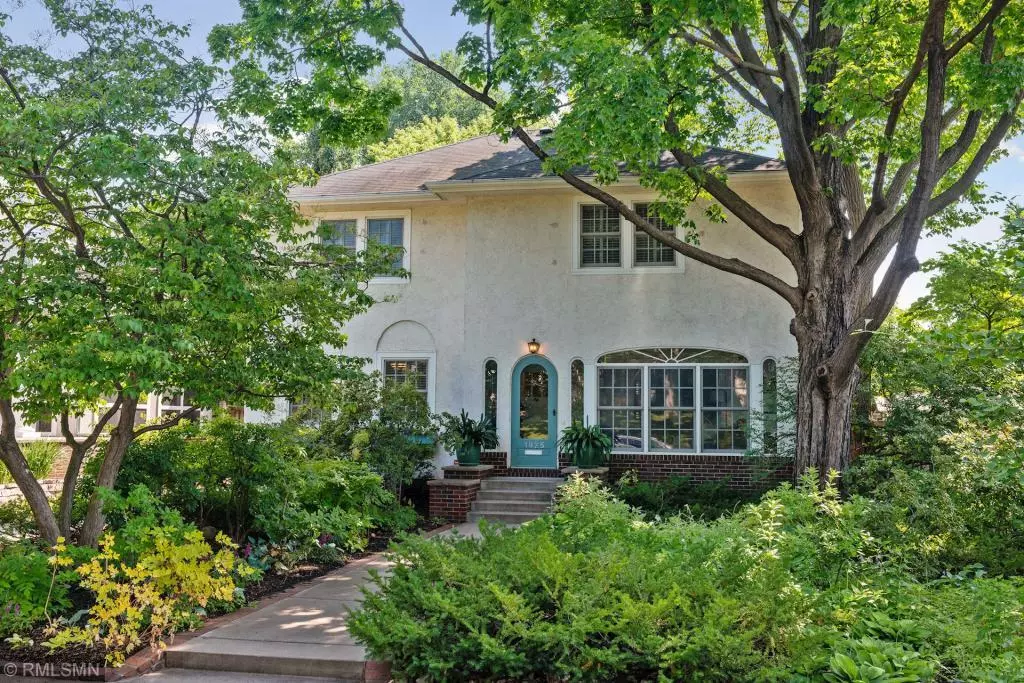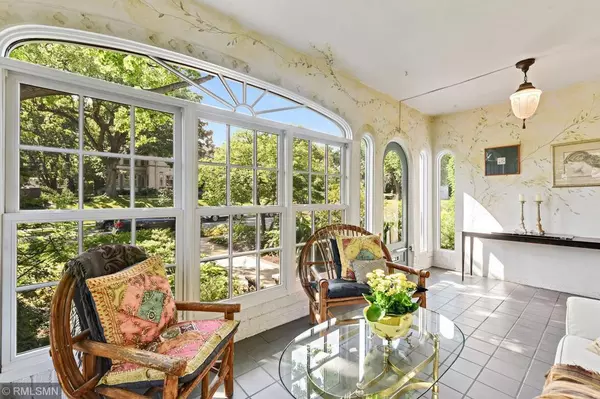$846,200
$865,000
2.2%For more information regarding the value of a property, please contact us for a free consultation.
1925 Girard AVE S Minneapolis, MN 55403
4 Beds
4 Baths
2,332 SqFt
Key Details
Sold Price $846,200
Property Type Single Family Home
Sub Type Single Family Residence
Listing Status Sold
Purchase Type For Sale
Square Footage 2,332 sqft
Price per Sqft $362
Subdivision J N Barbours Out Lts
MLS Listing ID 5264541
Sold Date 09/27/19
Bedrooms 4
Full Baths 1
Half Baths 1
Three Quarter Bath 1
Year Built 1924
Annual Tax Amount $11,082
Tax Year 2019
Contingent None
Lot Size 8,712 Sqft
Acres 0.2
Lot Dimensions 64 x 135
Property Description
The Lowry Hill residence you have been waiting for. This sophisticated, lovingly maintained home features a classic center hall floor plan and many updates, including the beautifully designed kitchen, a glamorous second floor bath, and newer windows. The main floor has a charming, arched-windowed three season sun room, gracious living and dining rooms ideal for entertaining, a powder room, a mud room, and an airy cook's kitchen with plenty of storage space and a gas fireplace. The second floor has an open hall, four bedrooms and two baths. The oversized lot features stunning park-like gardens, including a shaded woodland garden in the front and a French cottage-style garden in the back. The rear yard is also fenced for privacy and has an expansive deck ideal for al fresco dining and entertaining. This wonderful property is close to Downtown and Uptown, and is walkable to Lake of the Isles, Kenwood Park, the Sculpture Garden, restaurants and shopping. Truly an urban oasis.
Location
State MN
County Hennepin
Zoning Residential-Single Family
Rooms
Basement Full, Unfinished
Dining Room Eat In Kitchen, Separate/Formal Dining Room
Interior
Heating Hot Water
Cooling Central Air
Fireplaces Number 2
Fireplaces Type Gas, Living Room, Other, Wood Burning
Fireplace Yes
Appliance Dryer, Water Filtration System, Microwave, Range, Refrigerator, Washer
Exterior
Parking Features Detached, Concrete, Insulated Garage
Garage Spaces 1.0
Fence Wood
Roof Type Age Over 8 Years
Building
Lot Description Public Transit (w/in 6 blks), Tree Coverage - Medium
Story Two
Foundation 1104
Sewer City Sewer/Connected
Water City Water/Connected
Level or Stories Two
Structure Type Brick/Stone, Stucco
New Construction false
Schools
School District Minneapolis
Read Less
Want to know what your home might be worth? Contact us for a FREE valuation!

Our team is ready to help you sell your home for the highest possible price ASAP







