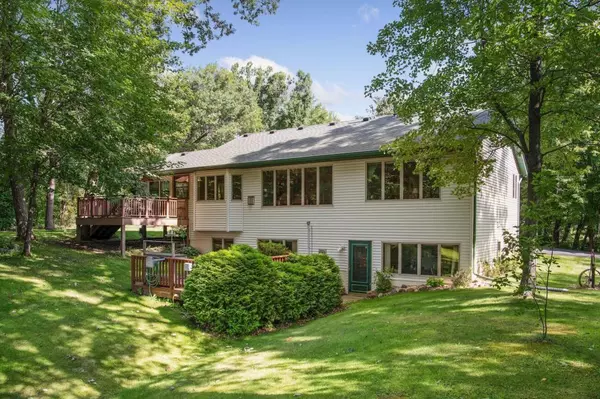$405,000
$405,000
For more information regarding the value of a property, please contact us for a free consultation.
40874 Finley RD North Branch, MN 55056
3 Beds
3 Baths
2,640 SqFt
Key Details
Sold Price $405,000
Property Type Single Family Home
Sub Type Single Family Residence
Listing Status Sold
Purchase Type For Sale
Square Footage 2,640 sqft
Price per Sqft $153
Subdivision Ellenderry Hills 2
MLS Listing ID 5284417
Sold Date 11/08/19
Bedrooms 3
Full Baths 1
Half Baths 1
Three Quarter Bath 1
Year Built 1999
Annual Tax Amount $5,876
Tax Year 2019
Contingent None
Lot Size 7.100 Acres
Acres 7.1
Lot Dimensions 303x390x618x520x356
Property Description
A setting like no other will be found here at this gracious home quietly tucked amongst 7.09 acres of nature & waterfront! Just 4 steps up will lead you to magnificent main lvl living with spectacular views at every angle! The main lvl features stunning hardwood flooring, a 3-sided fireplace, extensive Andersen windows through-out, a gourmet kitchen complete w/Granite tops, cook-top, wall-ovens, an abundance of cabinetry & workspace, main floor lndry/mudroom, 1/2 BA, mstr BR w/w-in closet, private master BA w/whirlpool tub & separate shower, tiled floors, a 3 season screen porch w/access out to deck(s), recessed lighting, custom blinds & vaulted ceilings! The impressive lwr lvl consists of 2BR's, hobby rm (could be BR), plenty of storage, free standing fireplace & a walk-out to the paver patio & platform deck! The Gutter helmet, irrigation system, new garage doors, 40x26 heated garage w/12' ceilings, security system, heat pump, maintenance free dock are bonuses to this wonderful home!
Location
State MN
County Chisago
Zoning Residential-Single Family
Body of Water Chain Lake
Rooms
Basement Block, Daylight/Lookout Windows, Drain Tiled, Finished, Full, Walkout
Dining Room Breakfast Area, Eat In Kitchen, Informal Dining Room, Kitchen/Dining Room, Living/Dining Room
Interior
Heating Forced Air, Heat Pump
Cooling Central Air
Fireplaces Number 2
Fireplaces Type Two Sided, Family Room, Free Standing, Gas, Living Room
Fireplace Yes
Appliance Air-To-Air Exchanger, Cooktop, Dishwasher, Dryer, Electronic Air Filter, Exhaust Fan, Humidifier, Microwave, Refrigerator, Wall Oven, Washer, Water Softener Owned
Exterior
Garage Attached Garage, Asphalt, Electric, Garage Door Opener, Heated Garage, Insulated Garage
Garage Spaces 4.0
Fence None
Pool None
Waterfront true
Waterfront Description Dock, Lake Front, Lake View
View Lake, Panoramic, South
Roof Type Age Over 8 Years, Asphalt, Pitched
Road Frontage No
Building
Lot Description Irregular Lot, Tree Coverage - Medium
Story Split Entry (Bi-Level)
Foundation 1447
Sewer Private Sewer
Water Drilled, Well
Level or Stories Split Entry (Bi-Level)
Structure Type Brick/Stone, Vinyl Siding
New Construction false
Schools
School District North Branch
Read Less
Want to know what your home might be worth? Contact us for a FREE valuation!

Our team is ready to help you sell your home for the highest possible price ASAP







