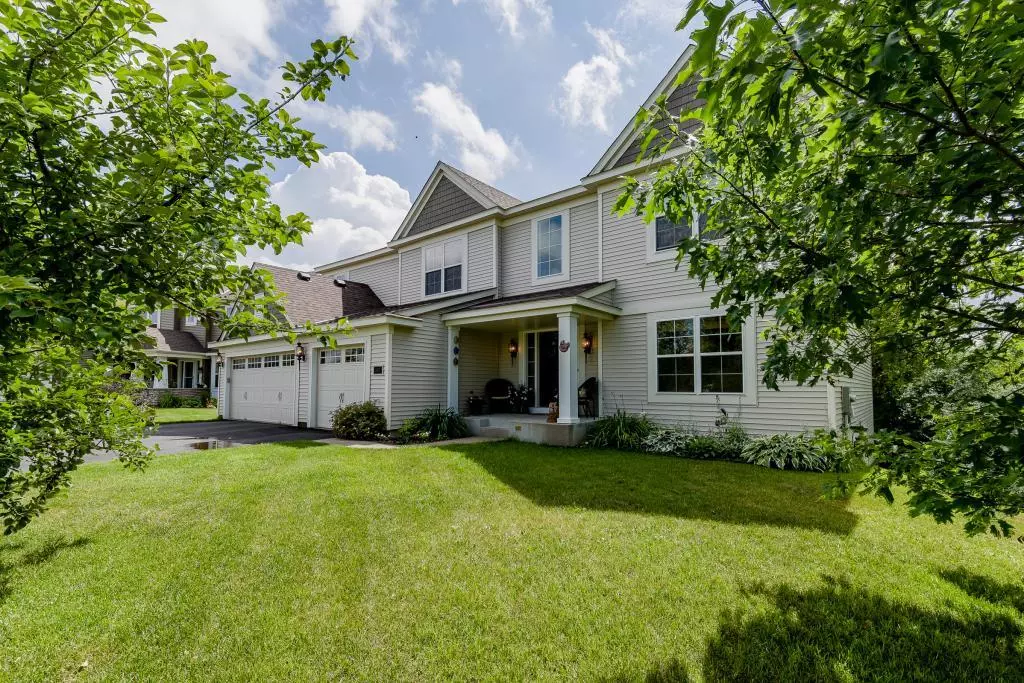$423,000
$423,500
0.1%For more information regarding the value of a property, please contact us for a free consultation.
20422 Everton TRL N Forest Lake, MN 55025
5 Beds
4 Baths
4,184 SqFt
Key Details
Sold Price $423,000
Property Type Single Family Home
Sub Type Single Family Residence
Listing Status Sold
Purchase Type For Sale
Square Footage 4,184 sqft
Price per Sqft $101
Subdivision Landings At Summerfields 6Th A
MLS Listing ID 5293649
Sold Date 01/09/20
Bedrooms 5
Full Baths 2
Half Baths 1
Three Quarter Bath 1
HOA Fees $19/ann
Year Built 2006
Annual Tax Amount $5,016
Tax Year 2019
Contingent None
Lot Size 1.150 Acres
Acres 1.15
Lot Dimensions 285x270x341x43x28
Property Description
The Grand two story entryway on this 2 story custom built home will welcome you and your guests. Brazilian cherry wood floors bring a uniqueness not seen regularly. One of the few one plus acre lot with trees that back up to protected wetland and DNR land that cannot be developed. A dream master suite with massive double walk in closets, 11X13 master bathroom, double vanity sinks, whirlpool corner tub and oversized walk in shower will be a nice respite from your hectic days. Three additional bedrooms on the second story and a lookover to the main floor living. Large office located right off family room. Family room has a heat and glo fireplace for those long winters or cool fall evenings. The lower lever has a completed additional kitchen, family room, bedroom and bath just put in in 2018. And there is more space to finish that could be a generous lower level Rec room, family room, man cave, etc.
Location
State MN
County Washington
Zoning Residential-Single Family
Rooms
Basement Partially Finished, Walkout
Dining Room Informal Dining Room, Kitchen/Dining Room, Separate/Formal Dining Room
Interior
Heating Forced Air
Cooling Central Air
Fireplaces Number 1
Fireplaces Type Family Room, Gas
Fireplace Yes
Appliance Dishwasher, Dryer, Humidifier, Microwave, Range, Refrigerator, Washer, Water Softener Owned
Exterior
Parking Features Attached Garage, Asphalt
Garage Spaces 3.0
Fence None
Pool None
Waterfront Description Creek/Stream
Roof Type Age 8 Years or Less, Asphalt
Building
Story Two
Foundation 2183
Sewer City Sewer/Connected
Water City Water/Connected
Level or Stories Two
Structure Type Vinyl Siding
New Construction false
Schools
School District Forest Lake
Others
HOA Fee Include Snow Removal
Read Less
Want to know what your home might be worth? Contact us for a FREE valuation!

Our team is ready to help you sell your home for the highest possible price ASAP







