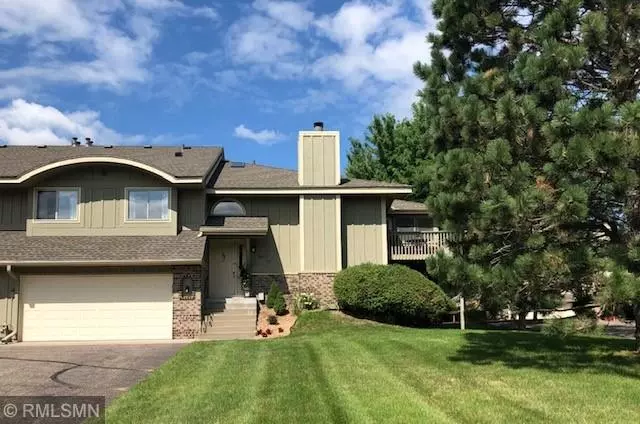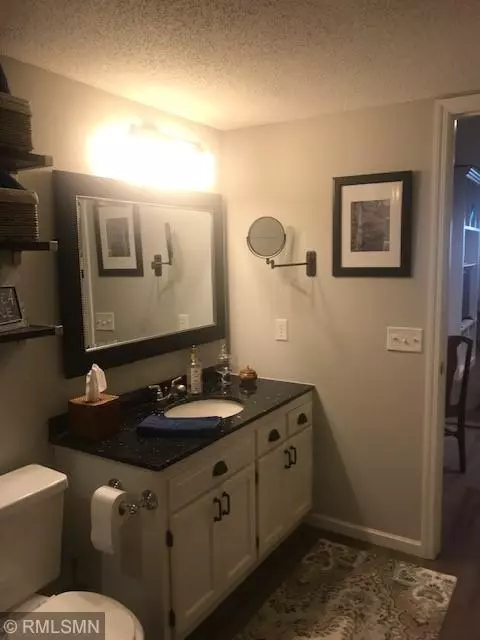$238,000
$246,000
3.3%For more information regarding the value of a property, please contact us for a free consultation.
8421 Zinnia LN N Maple Grove, MN 55369
2 Beds
2 Baths
1,608 SqFt
Key Details
Sold Price $238,000
Property Type Townhouse
Sub Type Townhouse Quad/4 Corners
Listing Status Sold
Purchase Type For Sale
Square Footage 1,608 sqft
Price per Sqft $148
Subdivision Rice Lake Woods 08
MLS Listing ID 5297562
Sold Date 11/08/19
Bedrooms 2
Full Baths 1
Three Quarter Bath 1
HOA Fees $175/mo
Year Built 1986
Annual Tax Amount $2,480
Tax Year 2018
Contingent None
Lot Size 5,662 Sqft
Acres 0.13
Lot Dimensions 71x76x75x79
Property Description
Stunning TH! Long list of upgrades since 2018. Only available because owner has moved OOS. Will make for a pleasant, carefree living and is convenient to everything! Large yard that you don’t have to maintain, lawn/snow removal/exterior maintenance by HOA. SFH feel! Beautifully updated painted cabinets and HW, all flooring, smoke and pet-free. Some updates: lighting and canned lights (Smart lights), WB F/P, built-in storage/entertainment space in LL, new wall paint and white trim, all interior doors replaced (craftsman doors), painted garage, newer W/D (conveys), lovely bath mirrors (convey), master bath just re-tiled in a classic tile – and subway tile backsplash in kitchen.
Three-season porch, deck & walkout from LL . HOA -- roof in 2017 and paint (EXT) in 2019. New window treatments and TV in master (convey). A lovely home in safe, quiet area. It won’t last long!
Location
State MN
County Hennepin
Zoning Residential-Multi-Family
Rooms
Basement Daylight/Lookout Windows, Drain Tiled, Finished, Full, Concrete, Slab, Walkout
Dining Room Eat In Kitchen, Informal Dining Room
Interior
Heating Forced Air, Fireplace(s)
Cooling Central Air
Fireplaces Number 1
Fireplaces Type Brick, Family Room, Wood Burning
Fireplace Yes
Appliance Dishwasher, Disposal, Dryer, Humidifier, Microwave, Range, Refrigerator, Washer, Water Softener Owned
Exterior
Garage Asphalt, Garage Door Opener, Tuckunder Garage
Garage Spaces 2.0
Fence None
Pool None
Roof Type Asphalt
Building
Lot Description Tree Coverage - Light
Story Split Entry (Bi-Level)
Foundation 536
Sewer City Sewer/Connected
Water City Water/Connected
Level or Stories Split Entry (Bi-Level)
Structure Type Brick/Stone, Stucco, Wood Siding
New Construction false
Schools
School District Osseo
Others
HOA Fee Include Maintenance Structure, Maintenance Grounds, Professional Mgmt, Trash, Lawn Care
Restrictions Mandatory Owners Assoc,Pets - Cats Allowed,Pets - Dogs Allowed,Pets - Number Limit,Rental Restrictions May Apply
Read Less
Want to know what your home might be worth? Contact us for a FREE valuation!

Our team is ready to help you sell your home for the highest possible price ASAP







